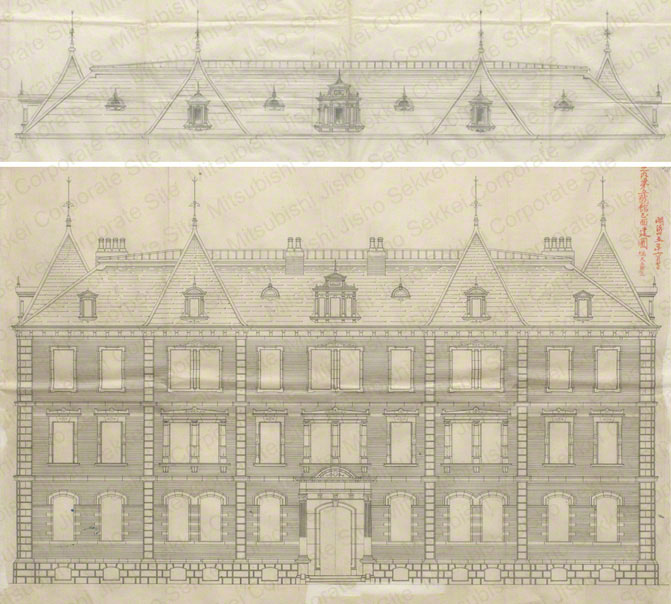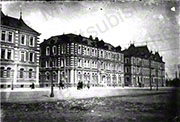LIBRARY
Serialization | Journey to old drawing
1. Mitsubishi Building No. 5 (1905–1963) [South elevation]
Kazunori Nomura
Mitsubishi Building No. 5 was designed several years after the completion of Mitsubishi Building No. 1 (1894–1968). The principle designer was Tatsuzo Sone, a protégé of Josiah Conder. A beautiful elevation drawing survives, but there is another plan for the roof only (which agrees with a photograph of the building after completion). With the introduction of steam heating, there is no more need for heating chimneys, and the secondary roof height is lower. The relative restraint of the roof design may be because the designers wanted to direct attention to Mitsubishi Buildings No. 1 and No. 2, which stood at the corners.

Above: Roof modification study
Below: Mitsubishi Building No. 5 front elevation, initial study
Copyright and other rights to all content on the this website (including text, data, and images) belong to our company or to right holders who have authorized use by our company. Unauthorized reproduction, modification, retransmission, or republication of content on this site is prohibited unless permitted by law.

From left: Mitsubishi Building No.1, No. 4, No. 5
