LIBRARY
Special feature GINZA KABUKIZA
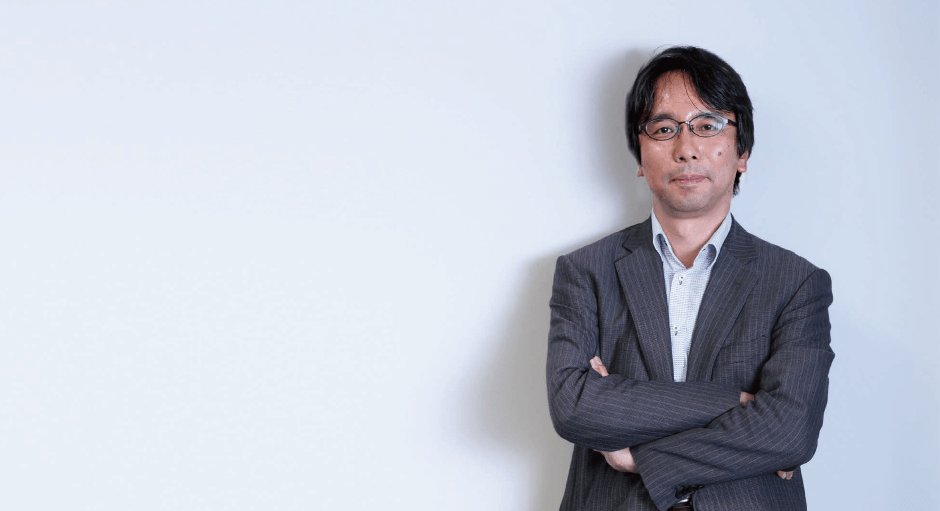
Inheriting history within the framework of urban renaissance
Bringing all of Mitsubishi Jisho’s technology
and experience to bear
GINZA KABUKIZA Design Supervision
Project Manager
Design Department IV, Kazunori Nomura
February 2013. Construction work was completed on the rebuilding of the Kabukiza, a Ginza landmark for 125 years. The new 5th Kabukiza is a mixed-use complex that includes the Kabukiza Theatre and a high-rise Kabukiza Tower. While inheriting the traditions of the theatre, it was built with an unstinting infusion of the latest technology and Mitsubishi Jisho’s experience, know-how, and technical expertise.
GINZA KABUKIZA is a mixed-use project consisting of the Kabukiza Theatre and the adjoining Kabukiza Tower. The site is at Ginza 4-chome (the former Kobikicho district). The theatre has been at this location since 1889. The 4th-generation Kabukiza, well-loved by theatre goers for many years, was designed by Isoya Yoshida. It was a reconstruction of the 3rd-generation Kabukiza, designed by Shinichiro Okada, which had been completed in 1924 and then damaged during the war. Yoshida’s design was a splendid expression in reinforced concrete of traditional building styles. But it had been structurally weakened by two fires and was in need of a fundamental renovation to provide earthquake safety, barrier-free access, and other functional improvements. It was time for a 5th reconstruction.
Kabuki is well known as one of the cultural treasures of Japan. Less well known is the fact that this traditional performing art and the theatre where it is performed have been preserved by a pair of private companies – Shochiku Co., a major media company, and Kabuki-za Co., the theatre operator. In order to pass down Kabuki and the Kabukiza Theatre to future generations, there was a need to ensure that the business rests on a firm foundation, which could be secured by constructing an office building that makes effective use of the site. Thus, this was an urban renaissance project focused on preserving the Kabukiza Theatre, a landmark of the Ginza district. From its beginnings in 2006, the project ran for seven years. Within the development framework of an urban renaissance plan, the paramount theme was how to inherit traditions that had been passed down through four generations of the theatre.
Mitsubishi Jisho Design has completed numerous redevelopment projects that involve the preservation of historical buildings. Examples include the Mitsubishi UFJ Trust And Banking Building block, which preserves the Industry Club of Japan Building (a registered tangible cultural property), the Marunouchi MY PLAZA block, which preserves the Meiji Life Insurance Building (an important cultural property), the Marunouchi Park Building block, which preserves the Mitsubishi Ichigokan, and the JP Tower block, which preserves the former Tokyo Central Post Office. These projects allow the history of the district to be handed down even as it is redeveloped. With the exception of the Meiji Life Insurance Building, I was involved with all of these projects.
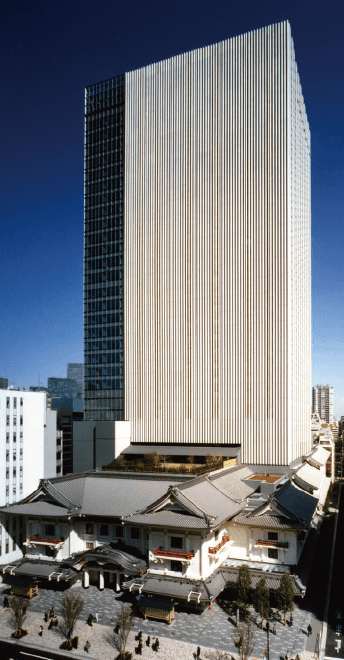
The 5th Kabukiza
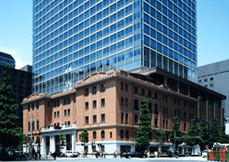
Industry Club of Japan Building /
Mitsubishi UFJ Trust And Banking Building
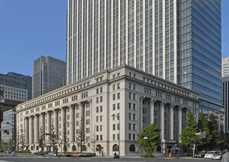
Meiji Life Insurance Building /
Marunouchi MY PLAZA
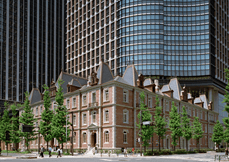
Mitsubishi Ichigokan /
Marunouchi Park Building
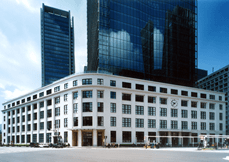
JP Tower
In cases up to now, the object of preservation has been the historical value of the building itself. Using techniques developed to restore cultural properties, we have gathered and analyzed historical records and materials about the building, and on that basis faithfully conserved, repaired, restored, and recreated the original building. But in this project, the building itself was not preserved. In a completely new approach, this project focused on preserving the traditions of the Kabukiza.
Amid repeated reconstructions since 1889, the traditions of the Kabukiza were refined and passed down to the 4th Kabukiza, which represented a kind of optimal solution as a theatre dedicated to this unique performing art. Therefore, the first step in the project was to find out everything there was to know about the 4th Kabukiza. Then we needed to decide how to inherit that which should be inherited and reflected in the 5th Kabukiza. In terms of spatial and architectural design, the theatre inherits the form of the previous Kabukiza. Old materials were used critical places, so as to resonate with the memories of Kabuki fans, the actors, the theatre operators and others who were connected to the beloved older building.
Of course, the new building provides a multitude of new functions that were required for the 5th Kabukiza. A new Kobikicho Plaza was created beneath the theatre to serve as an urban square connected to the subway concourse. A garden was provided on the roof together with a gallery to help communicate the culture of Kabuki. Then there is the vast column-free space of the theatre itself, from the “naraku” basement beneath the stage, about 15 meters deep to accommodate stage machinery, to the fly tower above it, about 20 meters high for lights, curtains, and other stage effects. This vast space is spanned by a megastructure on a civil engineering scale that supports the 145-meter Kabukiza Tower. To realize this ambitious design, the GINZA KABUKIZA project required detailed planning and the latest and most advanced technology.
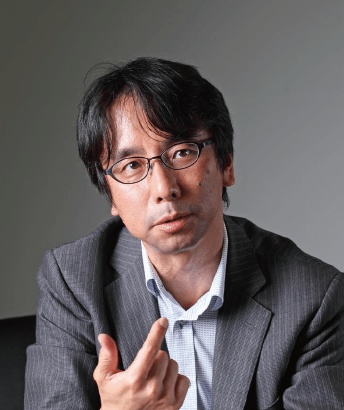
The long-awaited gala opening productions for the 5th Kabukiza played to packed houses every afternoon and evening, and were enthusiastically received by Kabuki fans. Gratifying to us were the comments that the new theatre was just like the old one that was remembered so well. For myself, after the new building was finished and I visited it to experience the interior and exterior spaces once more, there came a moment when memories of the 4th Kabukiza came welling up and scenes of the new building under construction seemed like a dream. This moment always comes in a project that involves the preservation of historic buildings. In that moment, you realize that the effort to pass down history has succeeded. I think that, like me, the fans, the owners, and the actors who have supported Kabuki felt in the new building a connection to the Kabukiza that they remembered. I think that the success of this project is due to the fantastic cooperation and guidance we received from everyone involved, and I am grateful to Shochiku and the Kabuki-za Company for the opportunity to be a part of it.
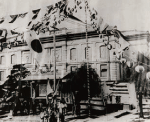
1st Kabukiza
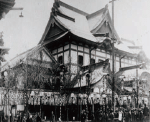
2nd Kabukiza
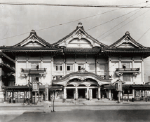
3rd Kabukiza
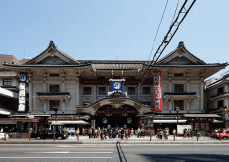
4th Kabukiza
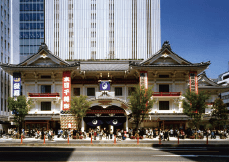
5th Kabukiza
Photos courtesy of Shochiku Co., Ltd. and Kabuki-za Co., Ltd.
※This special feature was published in 2013.
The job titles given for the persons interviewed are the titles that they held at that time.
-

Project Manager
While inheriting tradition, marshalling all of Mitsubishi Jisho Design’s technology and experience
Read more →
-

Design Chief
Inheriting the hidden qualities of the previous Kabukiza
Read more →
-

Architectural Design
The challenge of combining a high-rise office building with the much beloved Kabukiza Theatre
Read more →
-

Structural Design / Supervision
The challenge of constructing a high-rise tower over a column-free space
Read more →
-

MEP Design
Fidelity to the original building design, updated with the latest functions
Read more →
-

Urban Planning / Landscape
The new Kabukiza as an integrated culture center
Read more →
