LIBRARY
Special feature GINZA KABUKIZA
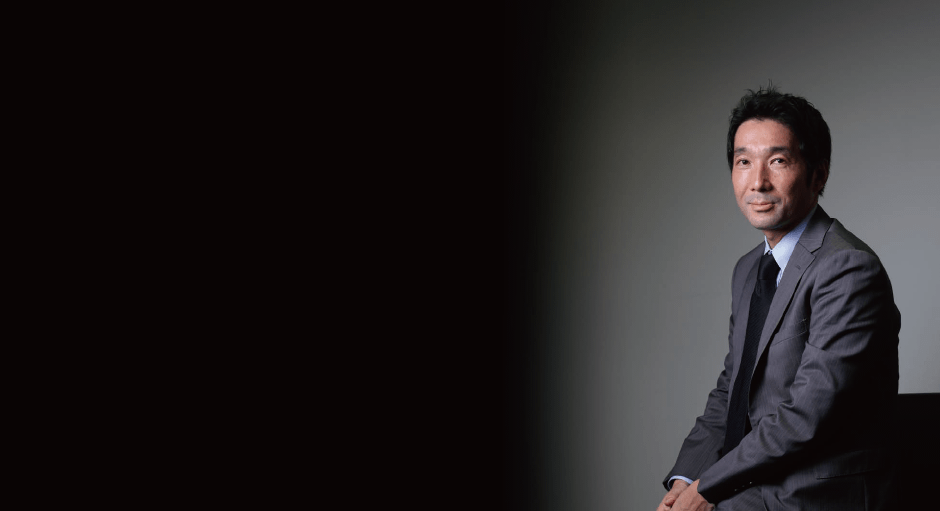
Inheriting the hidden qualities of
the previous Kabukiza
Design Chief
Design Department IV, Kazuhiro Ishibashi
My assignment as design chief was the difficult mission of introducing the latest technology within the fixed form of the physical Kabukiza. Along the way we encountered many obstacles, but each time we were able to find a solution, thanks to the knowledge and technical expertise of professionals in the various disciplines and the ability of Mitsubishi Jisho Design to coordinate it all.
The main theme of this project was to inherit the functions of the 4th Kabukiza while providing new functions toward further development. But the physical framework was already fixed, which created spatial constraints for the introduction of various elements incorporating the latest technology. From a design standpoint, it was challenging. But more than the hardware, the truly difficult part was the software that has been established over the years by the Kabukiza. Going beyond simple ease of use, this includes the memories, intuitions, and feelings of the actors, the backstage staff, and the many Kabuki fans – the hidden qualities of the former Kabukiza. A great deal of time and effort went into merging these things and the new functions. In other words, this project required the ability to design for inheriting hidden qualities. It was not enough to simply assign capable and sensitive designers. We had to bring together experts from the various disciplines – architecture, structure, equipment, electricity, construction – and pool all of their insights and experience. It was a challenge, but we met it. I firmly believe that we overcame these obstacles by taking maximum advantage of the strengths of Mitsubishi Jisho Design.
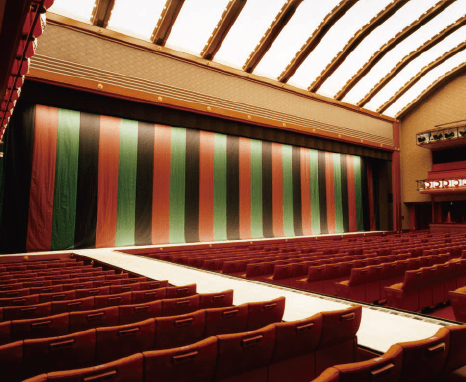
Merging established software with new functions
Solutions were found like unlocking a door
However, perplexing problems arose at every stage of the project. Many people were involved, and their requests had to be met. There were no similar designs to refer to. Although the policy was to inherit the design of the 4th Kabukiza, the original materials were not always available, and some were too large to fit. There was not enough time to study the enormous number of checkpoints. Again and again, we would hit an impasse.
The first big question was the structure. The 4th Kabukiza had a reinforced concrete structure. But this project was going to have a steel structure. Some were opposed on the grounds that steel would not be soundproof, or that the exterior appearance would be different from the 4th Kabukiza. But after discussions with the engineers, we decided that steel was the only alternative for this project. Solutions for other issues would be found as they arise. This was before the demolition survey of the 4th Kabukiza, but from the massive impression of old reinforced concrete structures we felt that current reinforced concrete would be too heavy. In fact, the demolition revealed evidence that the old building had been designed to support the interior appointments as lightly as possible. I was more convinced than ever that our decision to use steel had been correct.
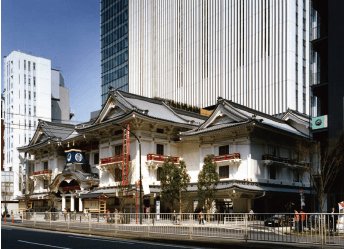
Major structural change from reinforced concrete to steel
Structurally the design of the main lobby at the theatre entrance and the Kobikicho Plaza (Photo: Urban Planning, Landscape page) presented difficult problems. The round columns of the main lobby, painted red, are about 60 cm in diameter. For design reasons, the diameter could not be changed. The structural engineers worried that these dimensions were too small for the columns of an ultra-high-rise building. But after repeated meetings with the engineers, we found a structural solution based on the dimensions and column spacing of the 4th theatre, one that preserved the image of the existing main lobby. It was a solution for all of the complex relations in this part of the theatre, including the void of the main lobby, the grand staircase, the roof, and the beams to support the floors of the audience seating balconies.
The Kobikicho Plaza, connected directly to the Higashi-ginza subway station, could not be column-free because columns were needed to support the audience seating. The plaza is a new space with no dependencies on the 4th Kabukiza. But because it is a plaza, placement of the columns was a difficult problem, compounded by the fact that there is a large parking garage underneath the plaza. After numerous studies, we arrived at the final solution of four columns in the center of the plaza. This does not seem unnatural if we think if the columns as a kind of “yagura” tower, like the one over the main entrance.
These problems were like a locked door that suddenly opens when the solution is found. I think the key to unlocking the door was to look not only for physical solutions but rather for the solutions that would be the best for the Kabukiza.
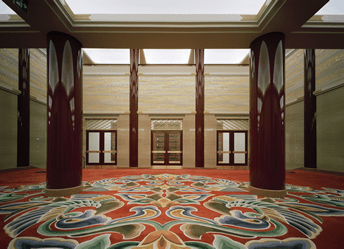
Columns of the main lobby
Reaching the goal by mobilizing the technological expertise and ingenuity of experts on the staff
The most visible change in the 5th Kabukiza is probably the new sound reflection panels in the “saobuchi” board and batten ceiling of the audience seats. The goal was to improve the acoustics of first-floor seats, and the solution was to embed a flat ceiling in the vaulted ceiling. Indirect lighting had to be provided without seeming unnatural, and all of this had to be done for the ceiling near the stage – the most visible spot from the audience seats. It was a very delicate operation, and at the design stage we were afraid that it might not work. But we held repeated discussions about it with Kengo Kuma and Associates, who collaborated on the architectural design, and with Nagata Acoustics, who handled the acoustic design, and eventually refined it into a design that could be realized.
Once construction started, lighting adjustments became an issue. The lighting is for the audience seating, but it needs to be raised and lowered smoothly in conjunction with the production on stage. This is difficult enough in itself, but the LED lighting also had to work with a ceiling shaped like nothing we had ever seen, without seeming unnatural. We asked the clients – Shochiku and Kabuki-za Co. – to come out to the factory where the lights were being made. Both for the lighting and the acoustics, it was an all-out effort on the way to a final solution that satisfied everyone. It provides seamless integration of the lighting and acoustic proposals into the well-loved architectural design of the ceiling, and represents the birth of another new high point at the Kabukiza.
The Kabukiza is the world’s only temple of this magnificent performing art. There is no other building like it. It would be no exaggeration to say that Mitsubishi Jisho Design brought all of its design experience to this project. Working together, experts in each field thought deeply about every challenge and came up with creative solutions, which at times verged on the acrobatic. I think it is because we were able to concentrate all of our know-how and technical expertise that we were able to help the clients, the production staff, and everyone who loves Kabuki to put their aspirations into form.
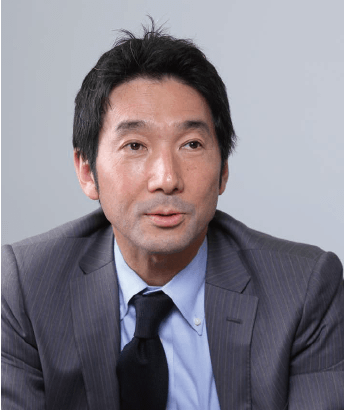
※This special feature was published in 2013.
The job titles given for the persons interviewed are the titles that they held at that time.
-

Project Manager
While inheriting tradition, marshalling all of Mitsubishi Jisho Design’s technology and experience
Read more →
-
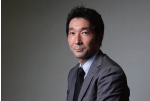
Design Chief
Inheriting the hidden qualities of the previous Kabukiza
Read more →
-
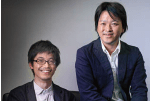
Architectural Design
The challenge of combining a high-rise office building with the much beloved Kabukiza Theatre
Read more →
-

Structural Design / Supervision
The challenge of constructing a high-rise tower over a column-free space
Read more →
-
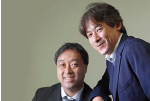
MEP Design
Fidelity to the original building design, updated with the latest functions
Read more →
-
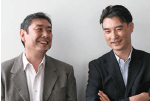
Urban Planning / Landscape
The new Kabukiza as an integrated culture center
Read more →
