LIBRARY
Special feature GINZA KABUKIZA
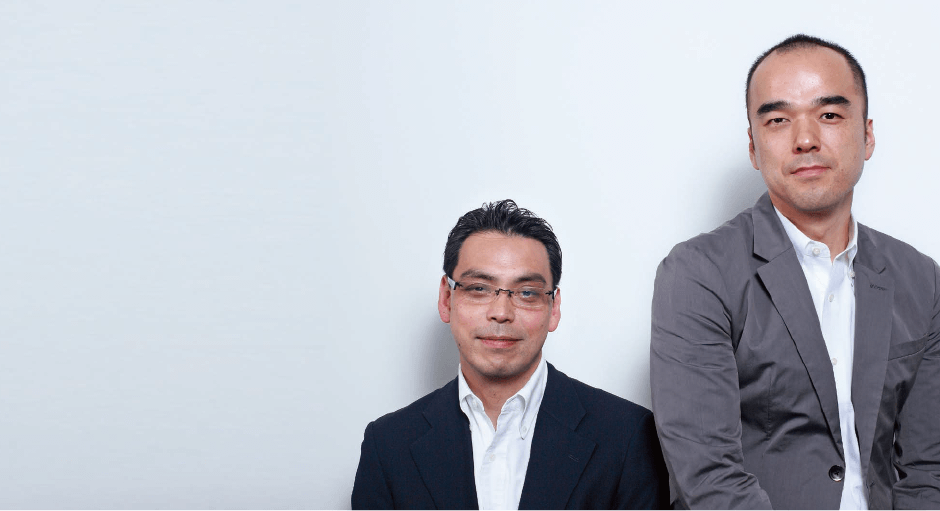
Structural Design
The challenge of constructing
a high-rise tower over a column-free space
Structural Engineering Department, Yoji Ishibashi
Construction Supervision
Mega-truss with
unprecedented precision
Construction Administration Department, Yuji Nakajo
Among the many difficult hurdles in this project, the highest was the one faced by the structural team – constructing a high-rise tower over the column-free space of the theatre. What was their answer? Also, when dealing with structural changes in the wake of the Great East Japan Earthquake, the construction supervisor realized again the value of Mitsubishi Jisho Design’s teamwork in overcoming adverse developments.
The challenge of constructing a high-rise tower over a column-free space
Structural design, Structural Engineering Department, Yoji Ishibashi
Our assignment in this project was a major challenge: to construct a high-rise tower directly over the theatre, and to ensure that this special building was highly earthquake resistant. Since the space below is a theatre, we could not put columns there. Instead, we secured a column-free space about 40 meters wide and adopted a steel mega-truss structure to span this space and support the high-rise tower. A truss is a system of connected elements forming triangular units. Compared to plain members, it is an efficient way to resist straight axial forces. Trusses are often used in bridges and steel power line towers. The Kabukiza can be visualized as a void from the 1st through the 4th floors of the theatre, with a giant steel bridge over that column-free space to support the high-rise tower above. It is one of the largest mega-truss structures ever used in Japan for a high-rise building, and there were no previous examples to refer to. It was a difficult, high-pressure, but rewarding challenge, where the design had to consider the construction method as well as the structural characteristics.

The mega-truss floor represents the structural transition from the high-rise tower above to the column-free space below. It also represents the functional transition between the office and theatre spaces. This floor is used to house mechanical equipment for both the offices and theatre. It was a winding road with meetings and negotiations between the various disciplines before we arrived at this solution.
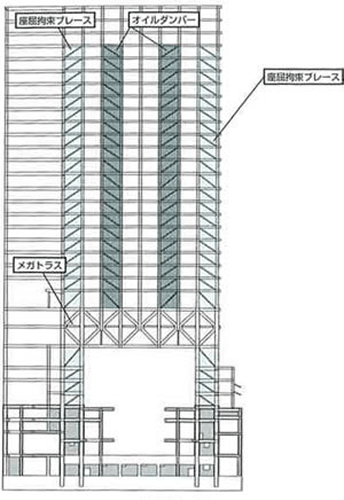
Framing elevation
Delicate theme of reproducing Japanese-style architecture in a steel structure
In the theatre part, we used a steel structure to recreate the traditional reinforced concrete design of the 4th Kabukiza. A major hurdle in this effort was that there was very little space for the steel structure needed to support all of the exterior elements inherited from the 4th Kabukiza. Especially memorable to me were the studies we made with a life-size model. In the winter of 2011, members from every group in the team – architectural design, architectural supervision, structural design, builders, tilers – gathered in a work space in Fukui Prefecture. Working under a master carpenter who was expert with CAD, we spread out original-size detail drawings until they covered the floor. We checked to make sure that everything fit, debated construction procedures, and wrote the steel framework into the drawings. . I recall that there was no heating and that it was very cold. In addition to the dynamism of the mega- structure, another distinctive feature of this project is the simultaneous pursuit of a more delicate goal: the reproduction of Japanese-style architecture in a steel structure.
This project required a design that is both daring and attentive to the smallest details. The giant truss members made an overwhelming impression when I first saw them at the factory, an impression that grew only stronger at times like the assembly on site and the special jack-up operation to deal with deformation during construction. I also felt a special sense of accomplishment while viewing the gradual recreation of the traditional Kabukiza in a steel structure, recalling those actual-size study sessions in the depths of winter in Fukui.
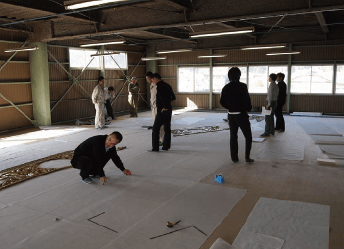
Studies with actual-size model
Checking the fit and construction procedures and writing the steel framework into actual-size drawings
Mega-truss with unprecedented precision
Construction supervision, Construction Administration Department, Yuji Nakajo
Looking back at this project from the viewpoint of construction supervision, it is striking how many aspects of it were without precedent and hard to predict. Supervision of the mega-truss structure is a good example To deal with flexure deformation of the mega-truss, which gradually became more pronounced as construction proceeded, a special jack-up operation was applied for the columns in the upper section, as a condition of the structural design. This jack-up operation had to be repeated at each step in the construction process in order to secure the required high precision. With no earlier precedents for reference, we had to decide for ourselves how to ensure construction quality. The result was a rarely achieved degree of precision in the jack-up operations. I have heard of cases when projects undertaken by other companies have failed in the past. I think the reason for the success of this project was the detailed planning at the start, which allowed everything to go smoothly.
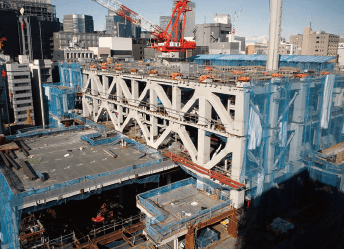
Mega-truss members to enable column-free theatre space
A number of difficulties arose due to the goal of faithfully inheriting the features of the previous Kabukiza in both the exterior and the interior spaces. It was truly a once-in-a-lifetime project. About six months after the start of construction, when serious planning was underway, the Great East Japan Earthquake struck. There were reports of damage to the ceilings and walls of theatres around the country. Given this reality, a full-scale review of the Kabukiza became necessary. While leaving the architectural design unchanged, various steps were devised to secure greater safety. This was immediately after the earthquake, before standards and procedures could be enacted in the law. But we worked with the designers to study every aspect and test every approach. Finally we modified the great curved “saobuchi” ceiling, changing it from a suspended ceiling to one directly attached to the streel framework. The “Narihira” walls of the theatre (the large diamond-pattern walls to stage left and stage right) were changed to one-piece walls with a 24 × 15 meter steel substrates. These were major changes after construction had started, so of course they meant extra work for the builders. But representatives from the architectural design, supervision, and structural divisions of Mitsubishi Jisho Design explained why they were needed, convincing the clients and the builders. The result was greater earthquake safety. This was one occasion when I was reminded again why the teamwork at Mitsubishi Jisho Design is such a great asset.
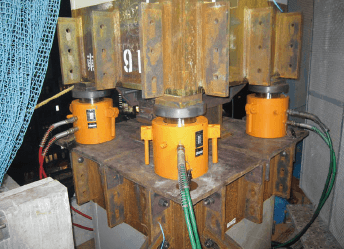
Hydraulic jack to correct flexure in the mega-truss
Wind resistant roof tiles without precedent in the past 1200 years
Tiling the roof was also difficult. The roof of the Kabukiza is tiled with more than 100,000 Japanese roof tiles, crowned with decorative “onigawara” tiles more than 3 meters wide . Normally, tile roofs are not located immediately below a high-rise tower that will generate strong downward wind streams. But this one is, so the roof tiles need robust wind resistance. On the basis of our calculations, we determined the optimum specifications and asked the builders to follow them exactly. For the tilers who did the work, it was an unusual and time-consuming procedure, and some of them objected that nothing like this had ever been done in the 1200-year history of their profession. Tiling is often used for the roofs of administrative and residential buildings at Buddhist temples, but the roof of the Kabukiza has the volume of eight such buildings. So it is no wonder that some of the tilers were reluctant – if a tile is secured with one more screw, that operation must be repeated for 100,000 tiles. But this roof was designed for conditions that had probably never occurred before, and after a good deal of persuasion everyone agreed that the procedures were necessary.
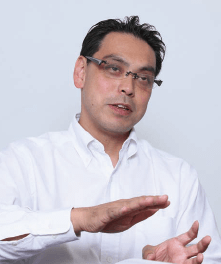
There were many high barriers to overcome in this project. The Kabukiza construction site was a series of tests, not only for the construction supervisor but also for the designers. Especially difficult were the modifications after the Great East Japan Earthquake. The builders were reluctant to change the plans, which was entirely understandable with only two years left on the construction schedule. But the changes had to be made. At that time, I was encouraged by the professionalism of the staff at the construction site, who gave our explanations a serious hearing. Everyone on our staff came together to meet these challenges and enable the outstanding final result. It made me proud of the teamwork at Mitsubishi Jisho Design.
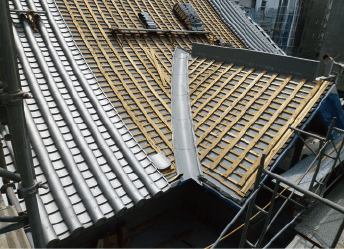
Roof with 100,000 traditional tiles and 3-meter “onigawara” tiles
※This special feature was published in 2013.
The job titles given for the persons interviewed are the titles that they held at that time.
-

Project Manager
While inheriting tradition, marshalling all of Mitsubishi Jisho Design’s technology and experience
Read more →
-
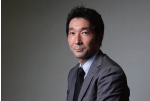
Design Chief
Inheriting the hidden qualities of the previous Kabukiza
Read more →
-
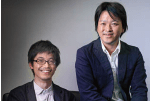
Architectural Design
The challenge of combining a high-rise office building with the much beloved Kabukiza Theatre
Read more →
-

Structural Design / Supervision
The challenge of constructing a high-rise tower over a column-free space
Read more →
-

MEP Design
Fidelity to the original building design, updated with the latest functions
Read more →
-
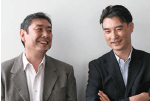
Urban Planning / Landscape
The new Kabukiza as an integrated culture center
Read more →
