LIBRARY
Special feature GINZA KABUKIZA
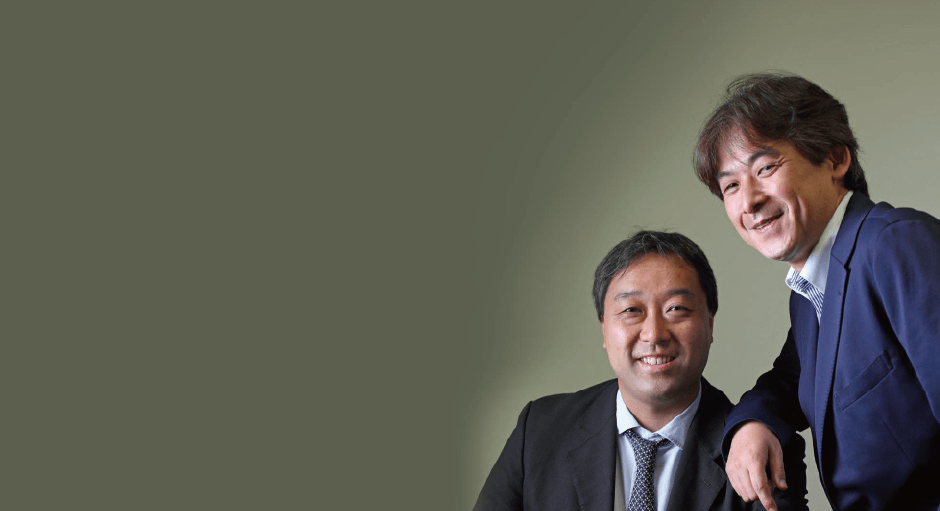
Mechanical Systems Design
Fidelity to the original building design,
with higher performance
Mechanical Engineering Department, Atsushi Nakamura
Electrical Systems Design
Special functions for
a theatre dedicated to Kabuki
Building Services Promotion Department, Yasunori Yamaguchi
To match the size of the previous Kabukiza, air conditioning and sanitary systems had to fit with predetermined dimensions. The engineers responsible for mechanical and electrical systems struggled with this requirement as they worked to provide more advanced functions within the traditional framework. Drawing on Mitsubishi Jisho Design’s rich store of experience, they responded to detailed requests from many clients.
Fidelity to the original building design, with higher performance
Mechanical systems design, Mechanical Engineering Department, Atsushi Nakamura
A major theme of this project was, while inheriting the design of the previous Kabukiza, to introduce the latest building systems. When building a completely new theatre, it is possible to design spaces with integral architecture and building systems. The difficulty in this project was how to meet the required high level of performance when the theatre’s spatial configuration was already determined to a certain extent.
Over the course of our design work, we held numerous meetings with Mitsubishi Jisho Design’s architectural design staff. There were four contractors for mechanical systems, including air conditioning and sanitary, and we spent an enormous amount of time in meetings with the contractors discussing various issues, right up to the start of construction. It was grueling, but everyone involved shared the vision of a building that would be reborn, faithful to the previous Kabukiza but with more advanced functions. With everyone on the same vector, we tackled the problems one by one and didn’t quit until they were solved.
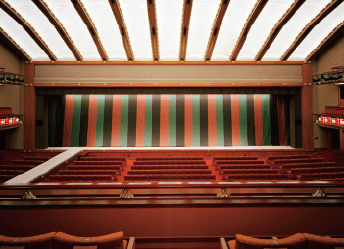
Verifying air conditioning simulations with air current tests
The ceilings are very low over the seats at the back of the first and second floors. Also, the ceiling itself has an unusual curve – a design that was inherited from the previous Kabukiza. Theatres require a very large air flow, and it is also necessary to maintain an even temperature environment throughout the space. We had to achieve this while respecting the ceiling design. Of course, there must not be complaints about too hot, too cold, or air currents that are too strong. The building owners specifically wanted improvements in this area. As we worked on our design, we conducted air flow tests to measure temperature, air currents, and low noise. They were model simulations that allowed you to experience it yourself. Kabuki performances are longer than those of other performing arts. We need to assume that people will be seated for about four hours. To avoid making the audience uncomfortable, we could not afford to compromise. The design of the restrooms had to consider that many people come in Japanese dress, especially women. We learned that it is important to be able to use the sinks in the restrooms without wetting the sleeves of a “kimono”. For the actors’ dressing rooms, we chose home air conditioners because they allow fine-grained control. During performances, an actor’s dressing room is the same as home.
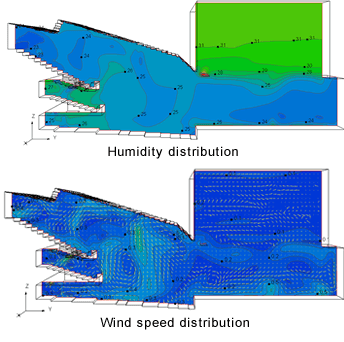
Theatre air conditioning simulations (studies from construction stage)
There were many items that needed to be checked, and the contractors were faced with a tight construction schedule. But my impression was that there was a strong consensus between the designer side and the contractor side. Thanks to the opportunity to work with so many people, I felt that I grew myself. Building systems is a field where the work does not end with design and supervision – it continues even after the project is handed over. I hope that through interviews and operational verification we can propose ways to make the systems even easier to use.
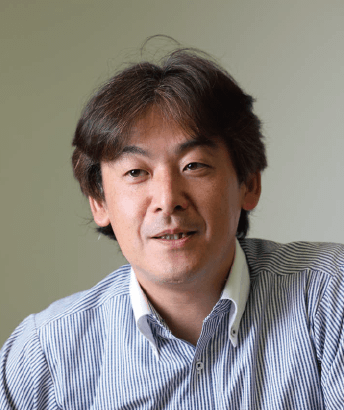
Electrical Systems Design
Special functions for a theatre dedicated to Kabuki
Electrical systems design, Building Services Promotion Department, Yasunori Yamaguchi
In this project, there were many individual requests from the various departments within Shochiku, especially from the Kabukiza development office, the real estate department, and the theatre department, as well as from Kabuki-za Co. The operating objectives of each department differ, so the requests were far from one-dimensional. Our first job was to organize and share the information coming from each department. For example, one request that could come only from a theatre dedicated to Kabuki was for a special electrical outlet for those performances that need to generate smoke on the stage. Normally, the electrical outlets at theatres are general-purpose outlets. It is rare to receive such detailed requests. But each one had to be met, because the show must go on. This meant that information sharing was vital. Electrical systems are especially complex, and we needed to be in constant communication with all departments involved. I think this is what allowed us to meet the special needs of this theatre, which is dedicated to Kabuki. Electrical systems are crucial to operation of the theatre, because they connect so many other systems, including the stage systems. If the proper functions are not provided, theatre operations may well be impaired.
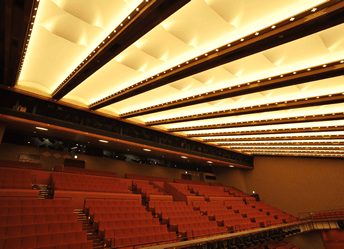
Indirect LED lighting
First use of indirect LED lighting for theatre audience seats
As a theatre dedicated to Kabuki, the project required lighting on a high level for audience seats. While harmonizing with the stage lighting, the audience lighting had to allow smooth adjustments. But the LED lighting system originally scheduled for adoption was unable to meet these requirements. Smooth adjustments were not possible at low light levels and output was weak. At that time, LED technology had not yet advanced far enough to meet the client’s requirements. The technology was still in a period of transition, so we decided to wait before making the final decision on devices. Some manufacturers had superior light emitting components, while other had better power control. We gathered as much information as possible and began looking for a new method that could meet the light control and output requirements. We conducted many tests with different combinations of light sources and power units, and finally arrived at a new lighting method that met all of the requirements. This enabled the realization of an indirect LED lighting system that provided the soft, even light required by Kabuki. It was a new approach and not without risks, but it turned out to be one of the high points of the project’s electrical systems, delivering both excellent lighting performance and superior maintainability.
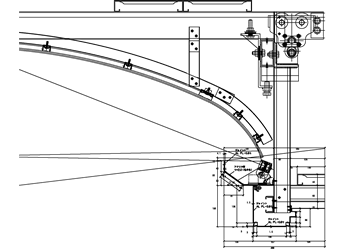
Detail drawing of indirect lighting
We were not responsible for stage equipment, but we did plan several systems to support the operation of the theatre. For example, to secure the safety of audience members and office workers during power outages and disasters, we planned power transmission and various load systems, as well as systems to detect fires and sound evacuation alarms, and a circulation control plan to enable smooth evacuation from audience seating. Also, although most buildings receive power from one substation, here we established a power line from a second substation to increase resilience against a disaster or accident on the substation level.
The Kabukiza is a theatre enclosed by a high-rise office building, and only a limited amount of space was left for building systems. Planning how to fit all of the required functions into the predetermined space was a challenge, almost like solving a puzzle. But the assumption in building systems is always that it can be done. We are proud of the job we did to ensure that the Kabukiza can stage its performances every day without delay or inconvenience.

※This special feature was published in 2013.
The job titles given for the persons interviewed are the titles that they held at that time.
-

Project Manager
While inheriting tradition, marshalling all of Mitsubishi Jisho Design’s technology and experience
Read more →
-

Design Chief
Inheriting the hidden qualities of the previous Kabukiza
Read more →
-

Architectural Design
The challenge of combining a high-rise office building with the much beloved Kabukiza Theatre
Read more →
-

Structural Design / Supervision
The challenge of constructing a high-rise tower over a column-free space
Read more →
-

MEP Design
Fidelity to the original building design, updated with the latest functions
Read more →
-

Urban Planning / Landscape
The new Kabukiza as an integrated culture center
Read more →
