LIBRARY
Special feature GINZA KABUKIZA
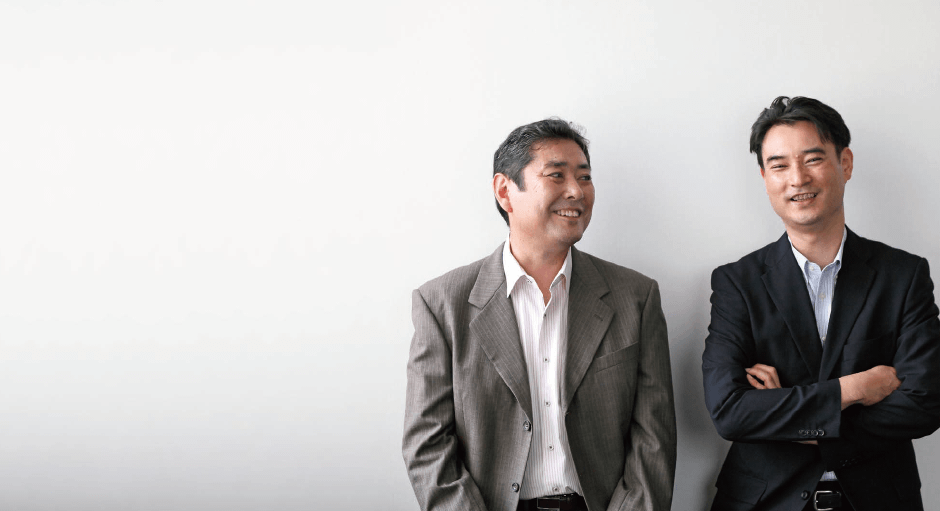
Urban Planning
Presenting the new Kabukiza as
an integrated culture center
Planning & Project Consulting Department, Koji Tomida
Landscape
Integrated garden on theme
“Building and garden as one”
Civil Engineering & Environmental Design Department,
Michinori Matsuo
An important part of the Kabukiza project is the underlying urban renaissance plan. Key to this plan is the concept of recreating the Kabukiza as a cultural center, instead of simply rebuilding the theatre. A core part of the cultural center concept is the new walkable garden on the roof, which has attracted a great deal of attention. We asked the planners who worked on these aspects for their thoughts about the project.
Presenting the new Kabukiza as an integrated culture center
Urban planning, Planning & Project Consulting Department, Koji Tomida
The Kabukiza project is a new application of the urban renaissance special district system. Under this system, private sector initiatives that can be expected to bring significant urban renaissance benefits are allowed a higher than normal degree of freedom in their planning. Our job was to work with the client to prepare a development proposal from an urban renaissance perspective, to reconcile it with the reaction of government authorities, and to move the project forward by drawing up an overall plan. Since we were involved from the early planning stages, it was a considerable time span – in this case, seven years since the initial plans. The authorities made it clear that a simple rebuilding of the Kabukiza would not be enough to quality as a special urban renaissance district, so we began work with the questions of how the project could contribute to an urban renaissance and the local community.
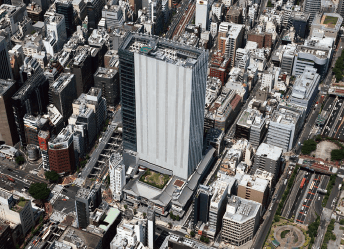
Kabukiza and surrounding area
Our response was the concept of going beyond a simple rebuilding to make the new Kabukiza an integrated culture center. It would be a site for the creation and communication of culture, especially Kabuki, with functions for international exchanges and education. Specifically, there would be a function for international exchanges on the roof, integrated with the rooftop garden – a place for exchanges with the people who visit the Kabukiza. This led to the idea of a gallery with material on the history of Kabuki. The desire to broaden the appeal of Kabuki led to discussions about a new facility for seminars and experience-based learning, like a Kabuki Academy. The rooftop and underground facilities are open spaces with easy to understand circulation and direct access by elevator.

Capable of sheltering many people stranded downtown in the event of a natural disaster
The Kabukiza has always been a local landmark. The new Kabukiza emphasizes another important aspect: the theatre as urban infrastructure. The new underground Kobikicho Plaza can be accessed directly from the Higashi-ginza subway station, and extending from there is a concourse network leading to Harumi-dori and Showa-dori. Environmental performance was enhanced by various innovations, such as solar power generation that will also serve as an auxiliary power source in the event of a natural disaster. In a major disaster, many people are expected to be stranded downtown. The theatre will be opened to them, and the underground plaza is designed to be used as a temporary shelter. Provided with generous supplies of water and emergency meals, it will function as a local disaster relief center. The development project extends beyond the immediate site to include improvements to Kobikicho-dori and underground concourses in the vicinity. From eye-catching landmarks to the smallest details, the project is designed to improve the urban environment.
Since its completion, the new Kabukiza has been thronged with enthusiastic visitors and theatre goers. It is exciting to everyone who participated in the project, and a testament to the power of Kabuki. If instead the decision had been made to relocate to the suburbs, the theatre itself could have been renewed. But I think that rebuilding it here, in Ginza, was clearly the right choice. It has brought renewed vitality to the entire area and demonstrated the validity of the urban renaissance concept.
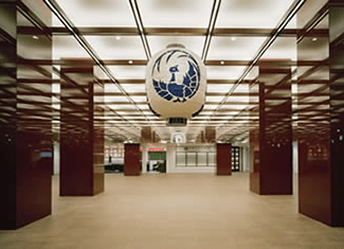
Underground Kobikicho Plaza
Integrated garden on theme “Teioku Ichinyo”(Building and garden as one)
Landscaping, Civil Engineering & Environmental Design Department, Michinori Matsuo
In the early stages of planning for the rooftop garden, we were thinking of a special kind of garden that would express the image of Kabuki. But as we became more conscious of the Kabukiza’s function as a site for international cultural exchange, we began to think of it more as a “place of hospitality” where people could come together. From that standpoint, it was important for the spatial design to integrate the building and the garden. We started planning under the theme “Teioku Ichinyo”(building and garden as one).
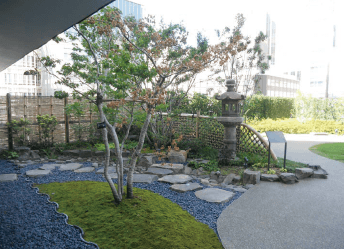
Rooftop garden
The garden makes no assertions. Our first aim was a space that visitors could enter and leave freely, and relax. It is a walkable garden, with a lawn that could be used for events such as outdoor tea ceremonies. As decorative elements, the garden has a donated stone lantern and water bowl that originally came from the residence of Kawatake Mokuami, a 19th-century Kabuki dramatist. It also has flat tiles and decorative “onigawara” tiles from the roof of the 4th Kabukiza. These elements give a sense of the history and traditions of Kabuki, and play a role in passing down memories.
At 24 meters wide × 19 meters deep, the garden is not large. But there is much to see. On the terrace side are bamboo fences of different types to demarcate the space and create a small Japanese rock garden. Mindful of the view from inside the building, the layout adds trees at the appropriate places for the near, mid, and distant views, and creates depth by varying their height. There is no difference in grade between the building and the garden. It is barrier-free, which increases the feeling of integration with the building. The client specified certain types of trees for the garden, including weeping Japanese cherry, maple, and Persian silk tree, so we went to the nursery in Ibaraki Prefecture to inspect the trees provided there. It was a very productive trip, allowing us to share an image while viewing the actual trees.
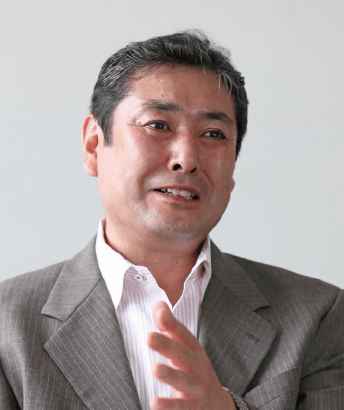
Innovations to meet stricter than normal load conditions
The load of a rooftop garden is normally about 1 to 1.5 tons per square meter. But this time the roof spanned the large column-free space of the theatre, so the conditions were much stricter – 0.6 tons per square meter or less. We had to carefully calculate the expected weight of the plantings, soil, stones, and trees, and do everything possible to distribute the load evenly. We placed heavy items like the stone lantern and memorial stone over beams and columns, and selected materials carefully. For example, we chose relatively lighter artificial soil. Drainage for the garden is via the lowest layer, which underlies the entire garden. Rainwater and irrigation water is reused by circulating it through the planting soil, with any excess drained.
It was a challenging assignment, but we received a great deal of advice and cooperation from the collaborating designers and our in-house designers. The contractors also made a tremendous effort. The result is a serene Japanese garden that is integrated very well with the building. This garden is open to the public. Since the grand opening, it has been very popular, with many visitors every day. The Kabuki Tower also provides a nice view down to the garden, so I hope the building users will enjoy that. I am happy with the results we achieved in this rooftop garden, and proud to have been involved with it.
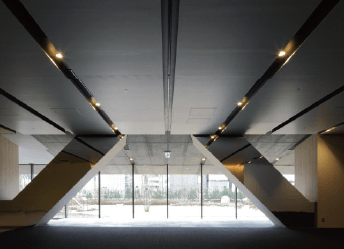
View toward the rooftop garden from the Kabuki Gallery
※This special feature was published in 2013.
The job titles given for the persons interviewed are the titles that they held at that time.
-

Project Manager
While inheriting tradition, marshalling all of Mitsubishi Jisho Design’s technology and experience
Read more →
-

Design Chief
Inheriting the hidden qualities of the previous Kabukiza
Read more →
-

Architectural Design
The challenge of combining a high-rise office building with the much beloved Kabukiza Theatre
Read more →
-

Structural Design / Supervision
The challenge of constructing a high-rise tower over a column-free space
Read more →
-

MEP Design
Fidelity to the original building design, updated with the latest functions
Read more →
-

Urban Planning / Landscape
The new Kabukiza as an integrated culture center
Read more →
