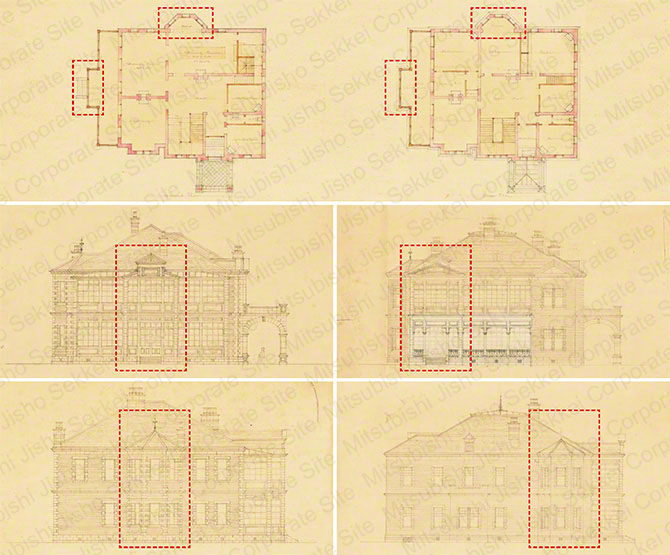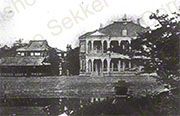LIBRARY
Serialization | Journey to old drawing
4. Mita Oyama-cho Matsukata Villa (November 1905) [Things that change, and things that remain the same]
Satoru Sumitani
Josiah Conder designed a villa for Prince Matsukata Masayoshi, Prime Minister of Japan, in the Mita Koyama-cho area of Tokyo. Among the surviving drawings were a plan and two elevations. Comparing them to an old photo taken soon after the building’s completion, the elevations appear to be an initial study and a revised study. Perhaps the plan was altered due to a request from the client. The facade, symmetrical in the initial study, became asymmetrical. But a closer look at the drawings shows some details that have not changed, such as the spacing around the veranda entrance and the window frames. Even though the plan changed, Conder’s design vocabulary was still intact. This kind of information cannot be gained from photos. It is what makes old drawings a message to the present. The building was lost to fire during the war and then rebuilt. Currently it is the Italian Embassy. Although the original Matsukata Villa can no longer be seen, the garden retains many characteristics of the Meiji era.

Top row: 1st and 2nd floor plans (initial study)
Middle row, left: Veranda elevation (initial study)
Middle row, right: Veranda elevation (revised study)
Bottom row, left: Bay window elevation (initial study)
Bottom row, right: Bay window elevation (revised study)
Copyright and other rights to all content on the this website (including text, data, and images) belong to our company or to right holders who have authorized use by our company. Unauthorized reproduction, modification, retransmission, or republication of content on this site is prohibited unless permitted by law.

