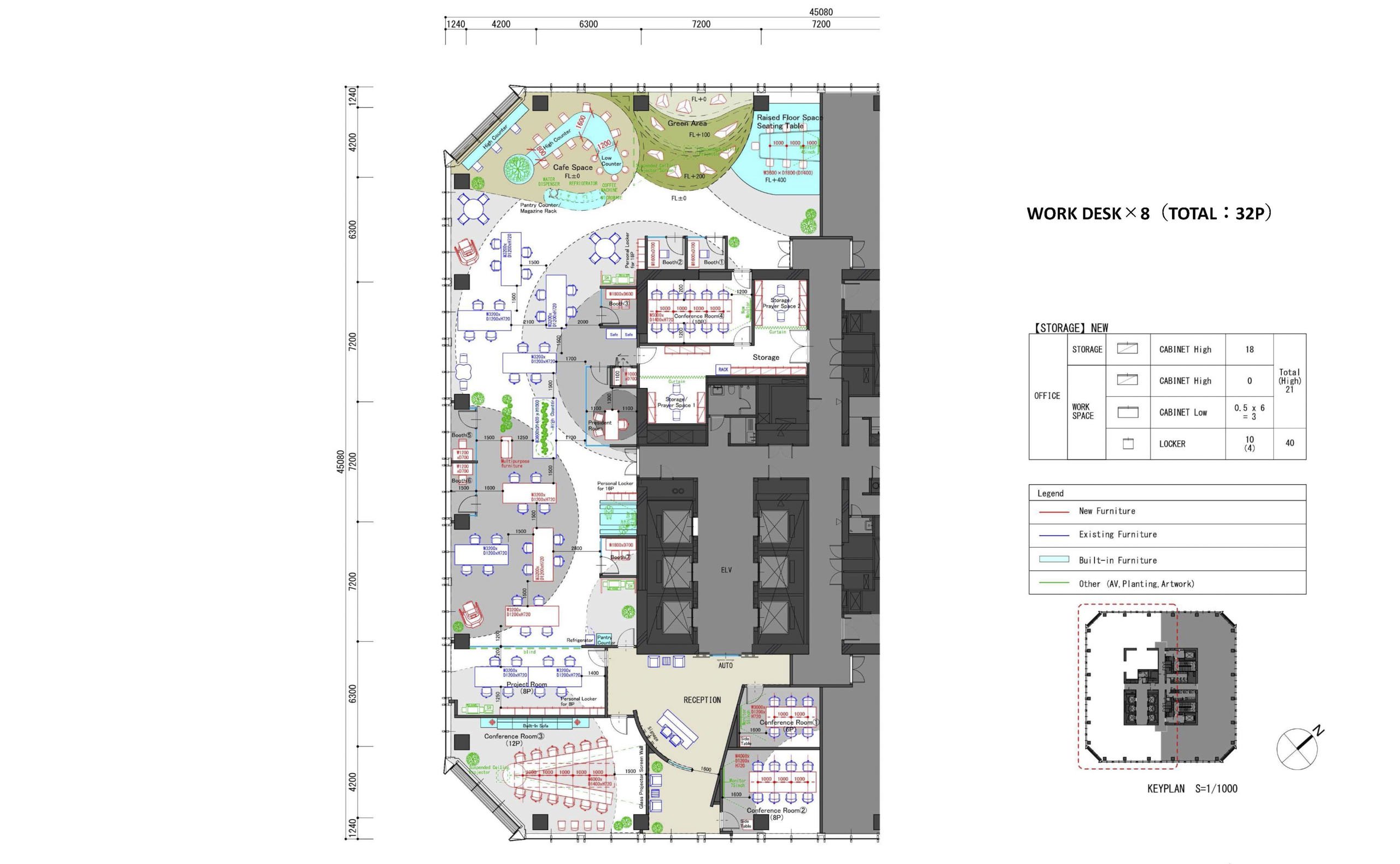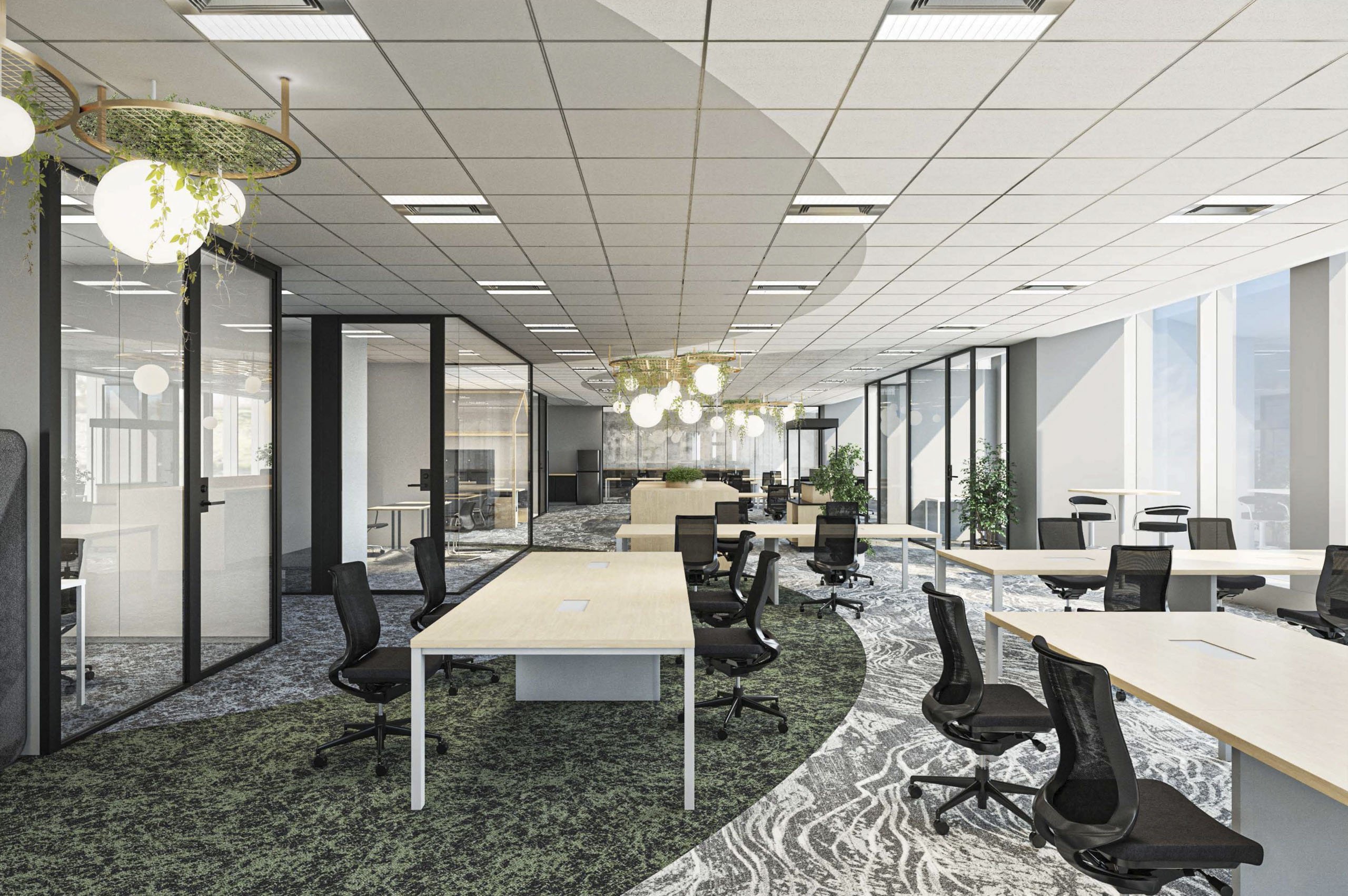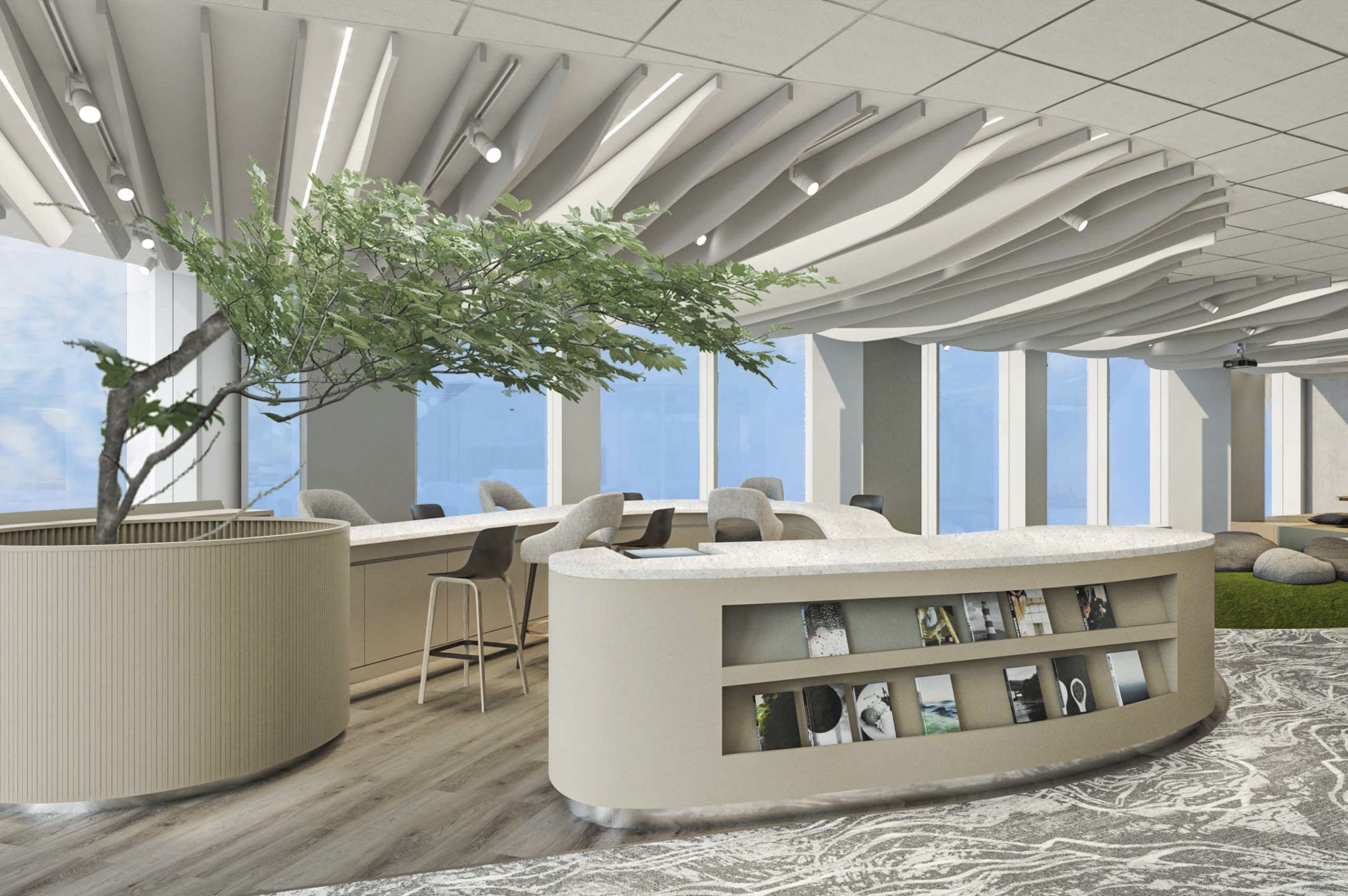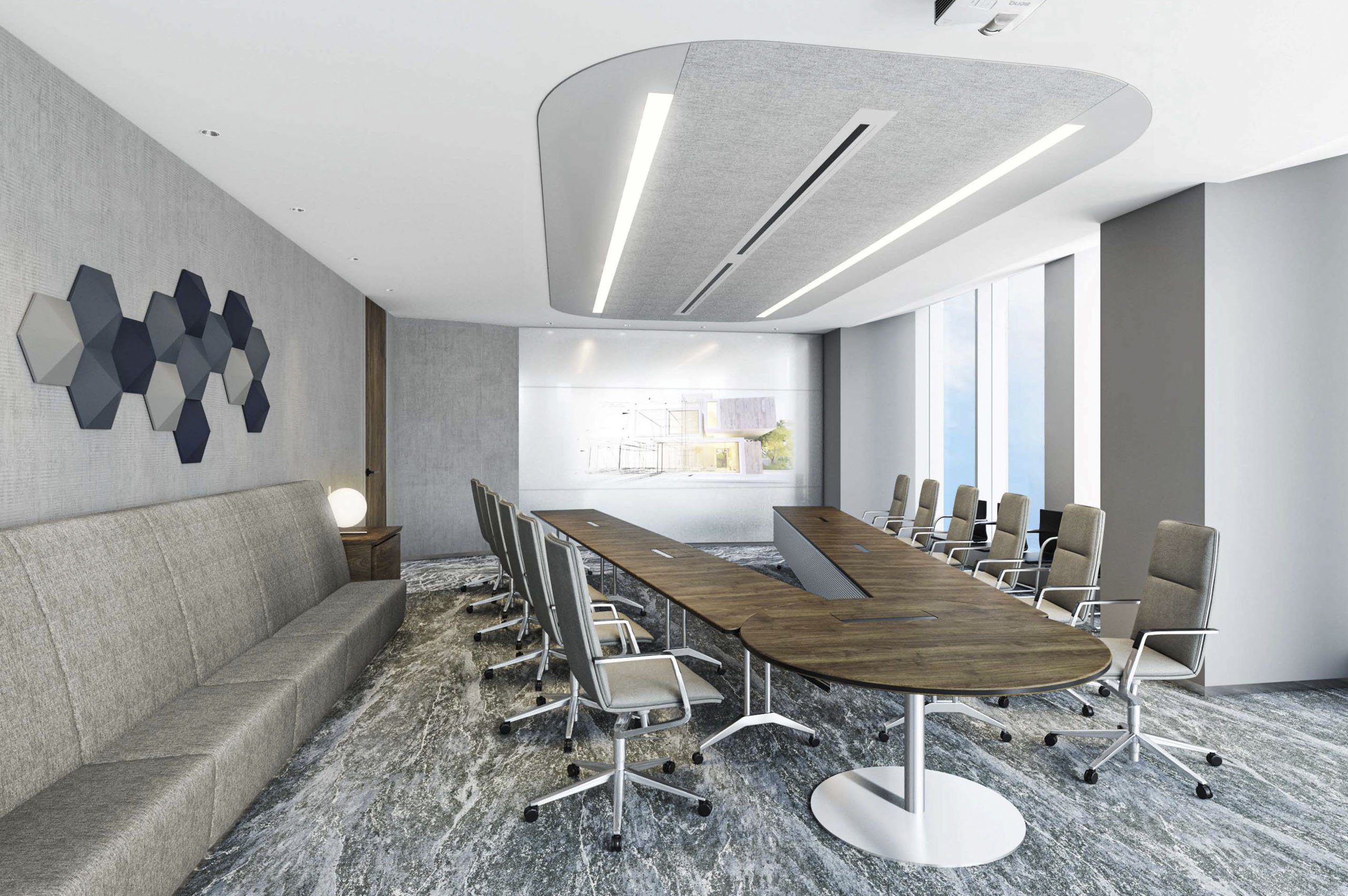Mitsubishi Estate Indonesia Office Relocation
2021
-
Interiors
-
Indonesia
- Location: Jakarta, Indonesia
- Completion of Scope: 2021
- Area: approx. 800 sqm
- Building Type: Interiors
Project Description
The office was designed to be both professional and playful. The refurbishment aimed to emphasize the flexible working habits of the staff members. An entrance space was created to receive guests while the main office space for staff was designed to create varied experiences for productivity. A wide array of colors, textures and forms decorate this office for pleasant working and resting. MJDA was the consultant providing design and technical advice for this project with interior designer.

The plan of the office was divided into a variety of zones for flexible working and resting experiences.

Colorful patterns and forms on the carpet which were reflected on the ceiling helped to break away the monotonous linear grid of an office space and transformed it into cozy, comfortable, refreshing working zones.

The fluid and barrier free office created an overall calm yet productive atmosphere which provided nodes for relaxation and communication, surrounded by nature-inspired elements.

A large conference room adorned with elegant finishes and filled with natural light, planned to accommodate optimal seating arrangement.