Office Conversion to Co-living Space (Singapore)
2023
-
Hospitality
-
Residential
-
Interiors
-
Singapore
- Location: Singapore
- Completion of Scope: 2023
- Area: 2,770sqm (Commercial Only)
- Building Type: Office Conversion to Co-living Space
- Scope: Initial Design Proposal
Project Description
A design proposal for an office conversion to co-living space, a new facade design was designed to provide a refreshed look to the existing building, alongside interior design concepts for the studio units and the reception & cafe area.
Guided by the concept of Shizuku (雫), the design seeks to craft serene spaces that evoke tranquility and a sense of timelessness. The subdued interior color palette and carefully selected materials create a calming retreat, offering guests a heightened sense of appreciation for their stay in contrast to the vibrant urban landscape just steps away.
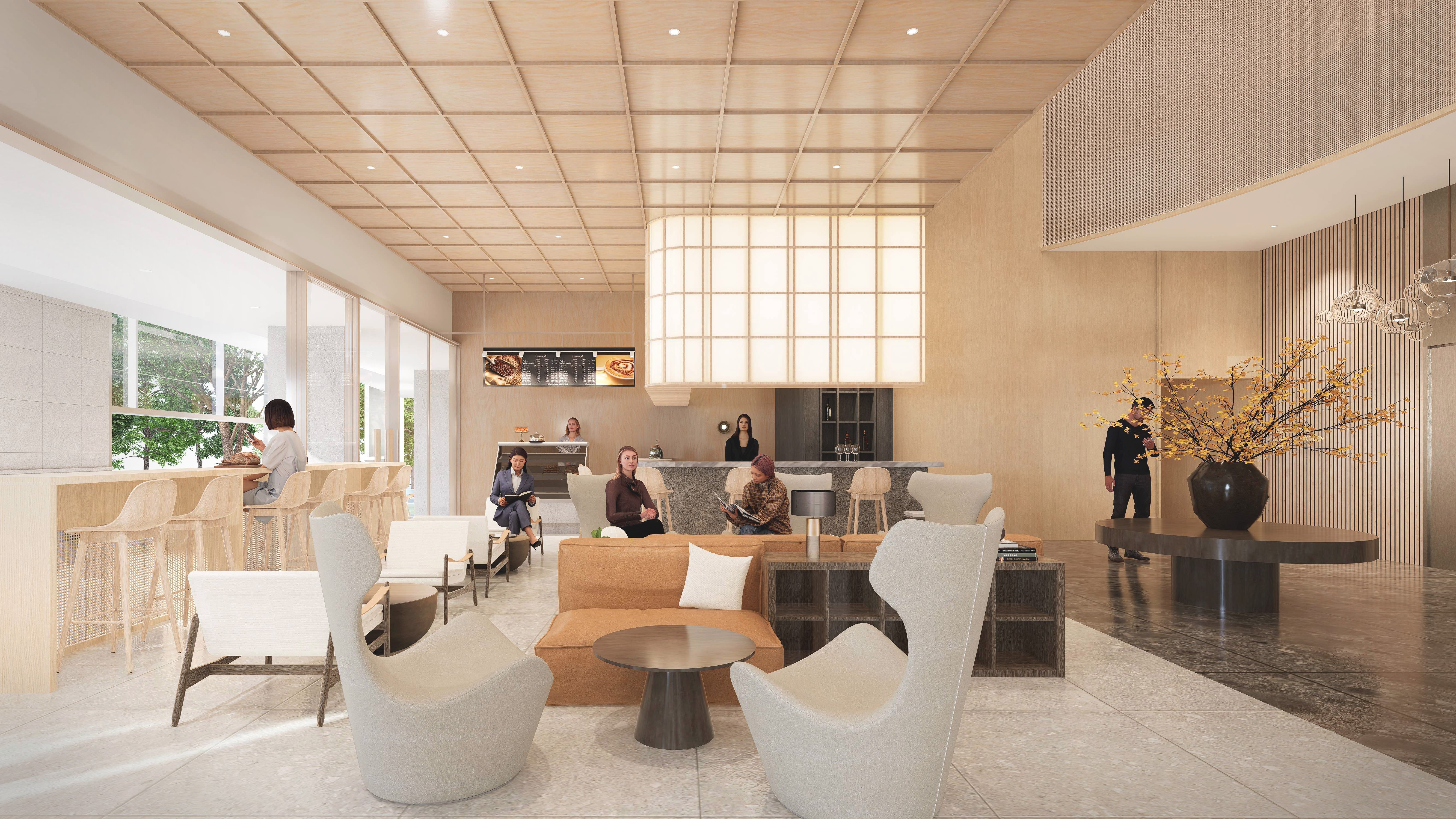
Visitors are first welcomed by the reception lobby-cum-café, a space that seamlessly blends sophistication and warmth to create a welcoming retreat. Embracing a modern Japanese aesthetic, the space showcases timber accents, soft lighting, and the gentle hum of café activity, which adds a lively charm. The inviting aroma of freshly brewed coffee mingles with the serene elegance of the lobby, creating a perfect setting for casual meetings, quiet relaxation, or a quick coffee break.
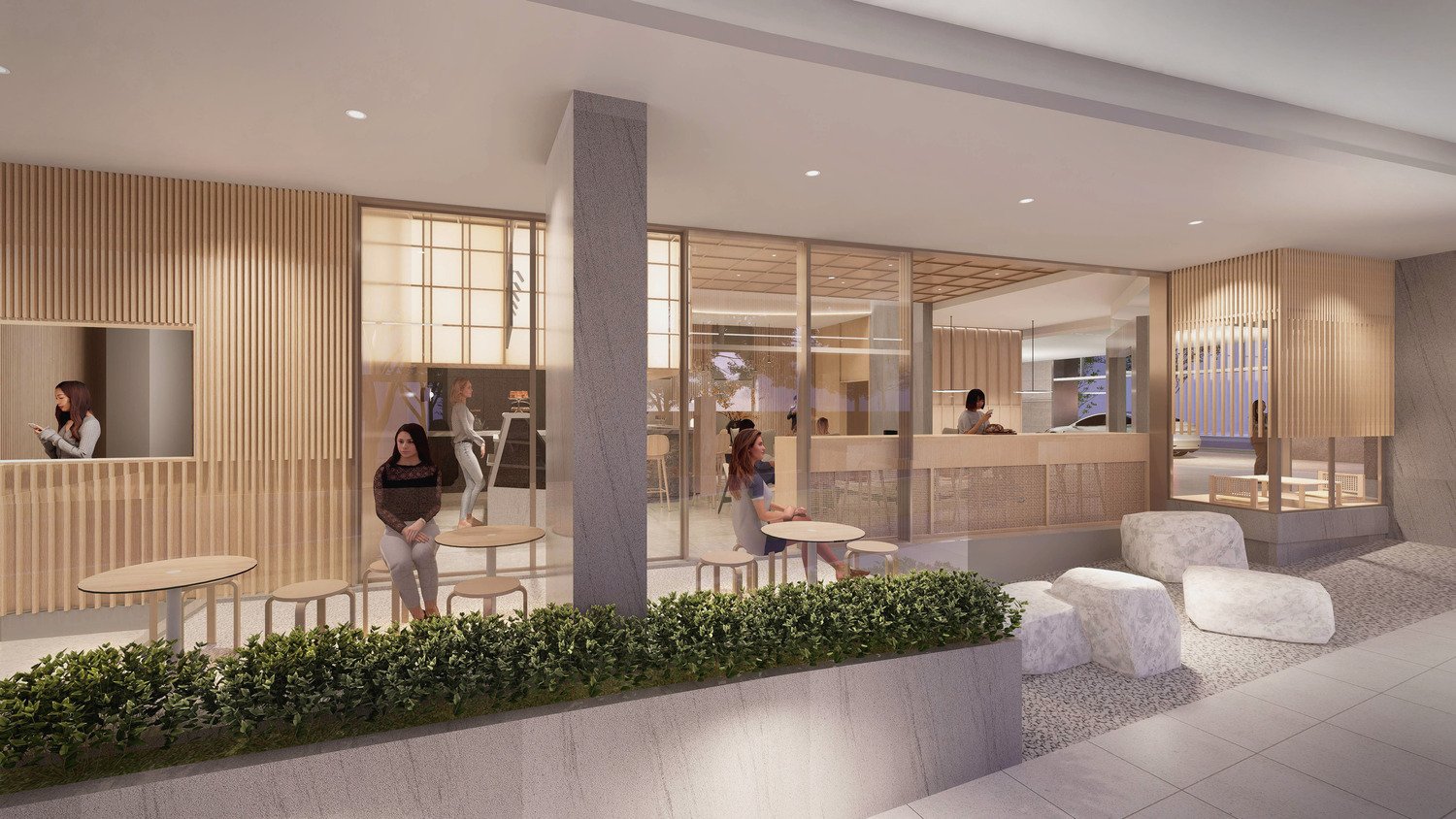
The external seating area of the café is nestled alongside a sheltered walkway. Shielded from the elements, the space invites patrons to relax and enjoy their coffee while soaking in the gentle buzz of passersby. Sunlight streaming through the open-sided walkway adds a welcoming warmth to the ambiance, creating a perfect spot for casual conversations or quiet moments of reflection.
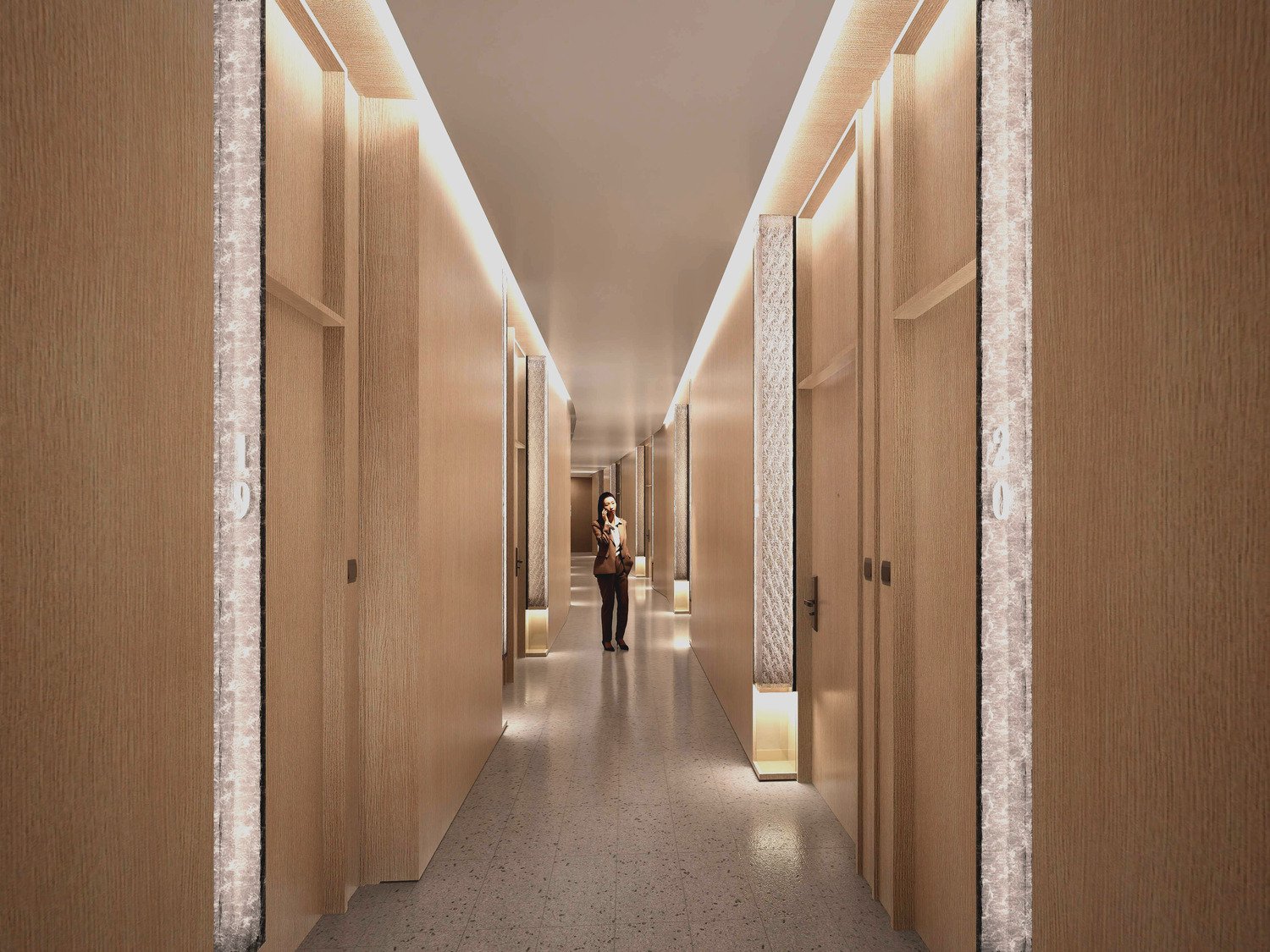
The corridors leading to the units exude a tranquil and harmonious atmosphere, inspired by the interplay of water and timber. Natural timber elements gracefully line the walls, while light panels resembling gentle water ripples cast a soothing glow, enriching the serene ambiance. The corridor becomes more than a passageway--it is a calming journey, inviting guests to pause and appreciate the elegance of nature distilled into every detail.
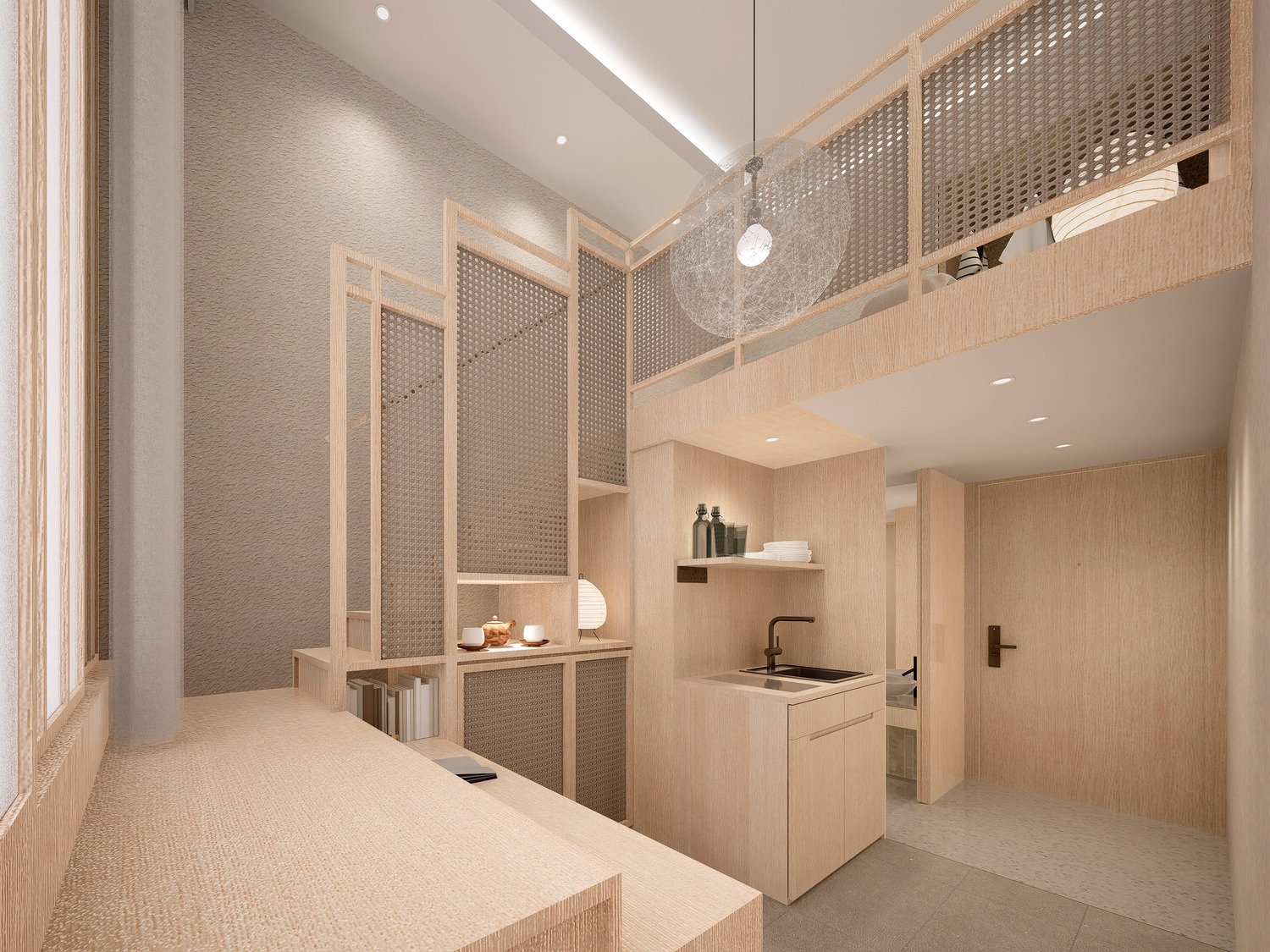
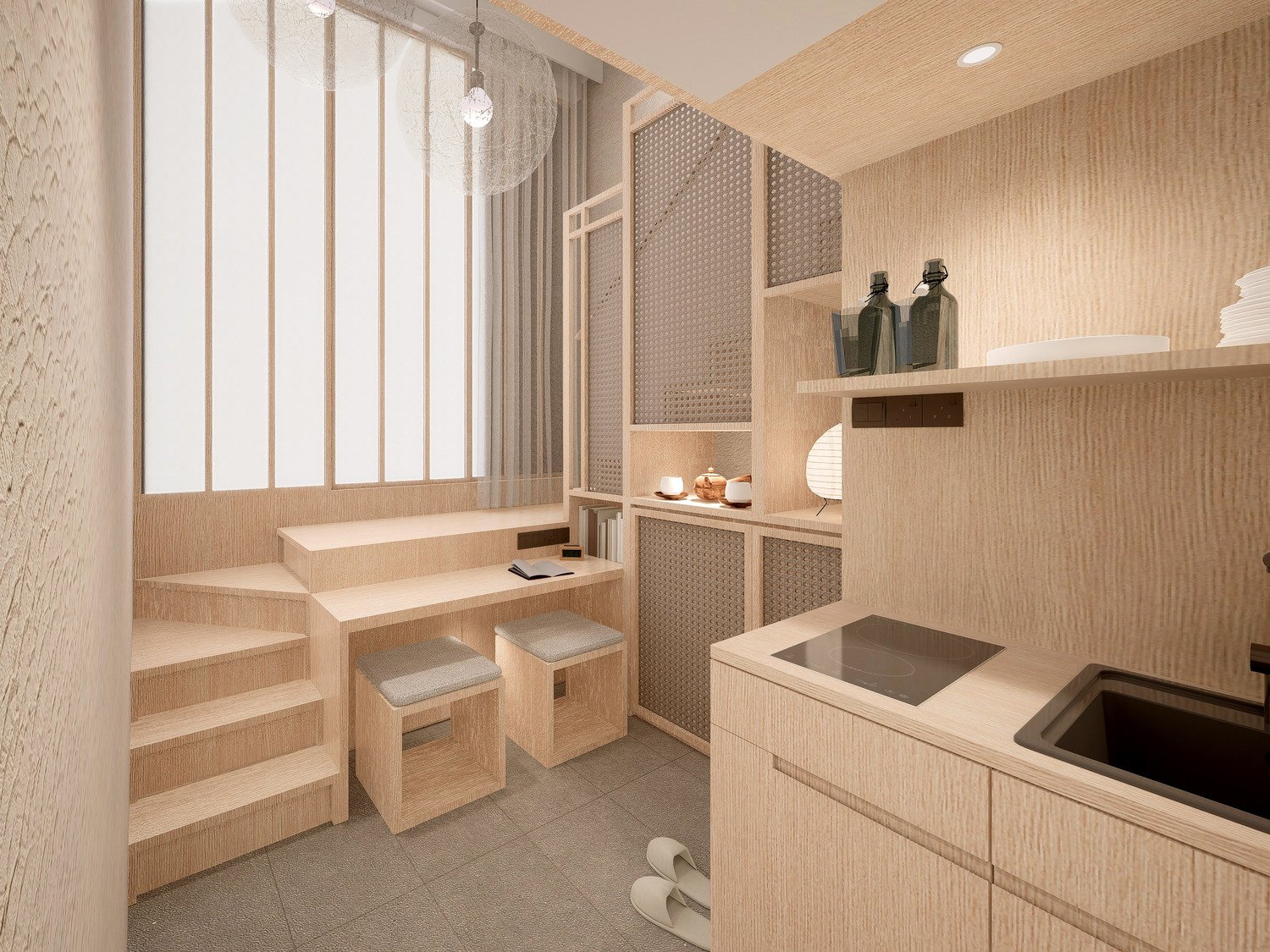
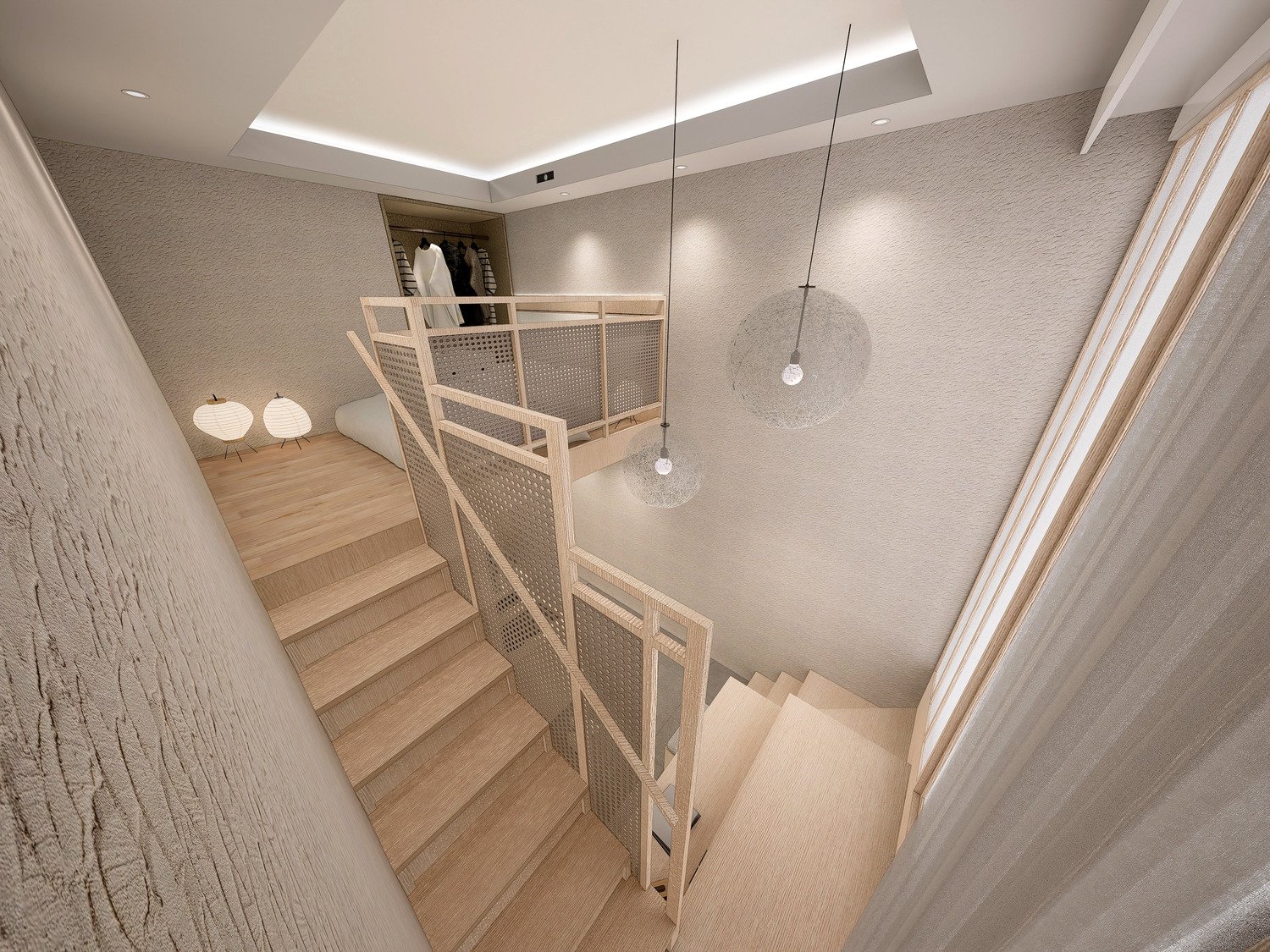
Maximising the limited floor area whilst maintaining a sense of openness, a loft concept was used for the Studio Unit. Additionally, the ambience of daylighting is meticulously introduced through the use faux windows, further enhancing the comfort of the compact loft studio.
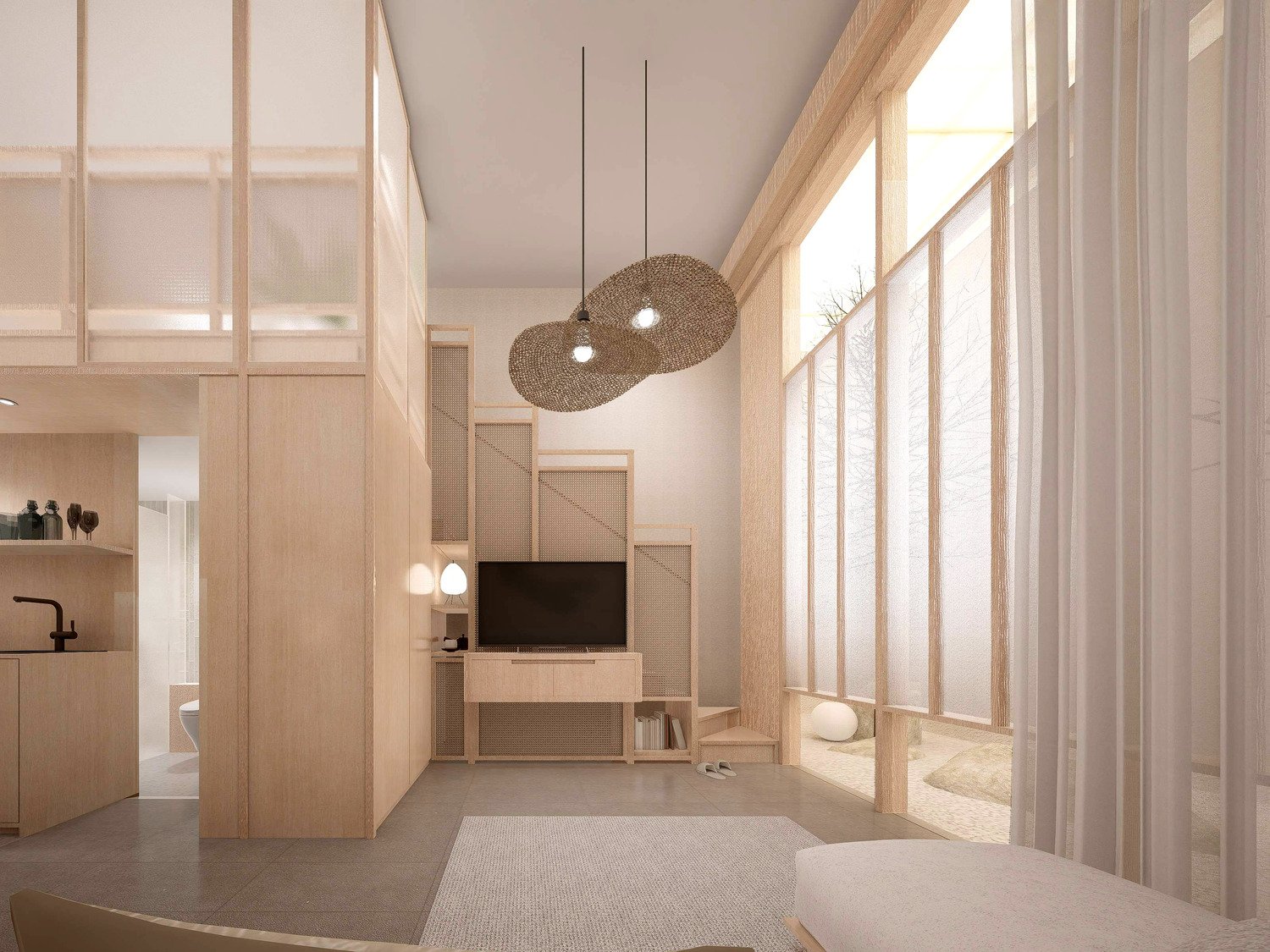
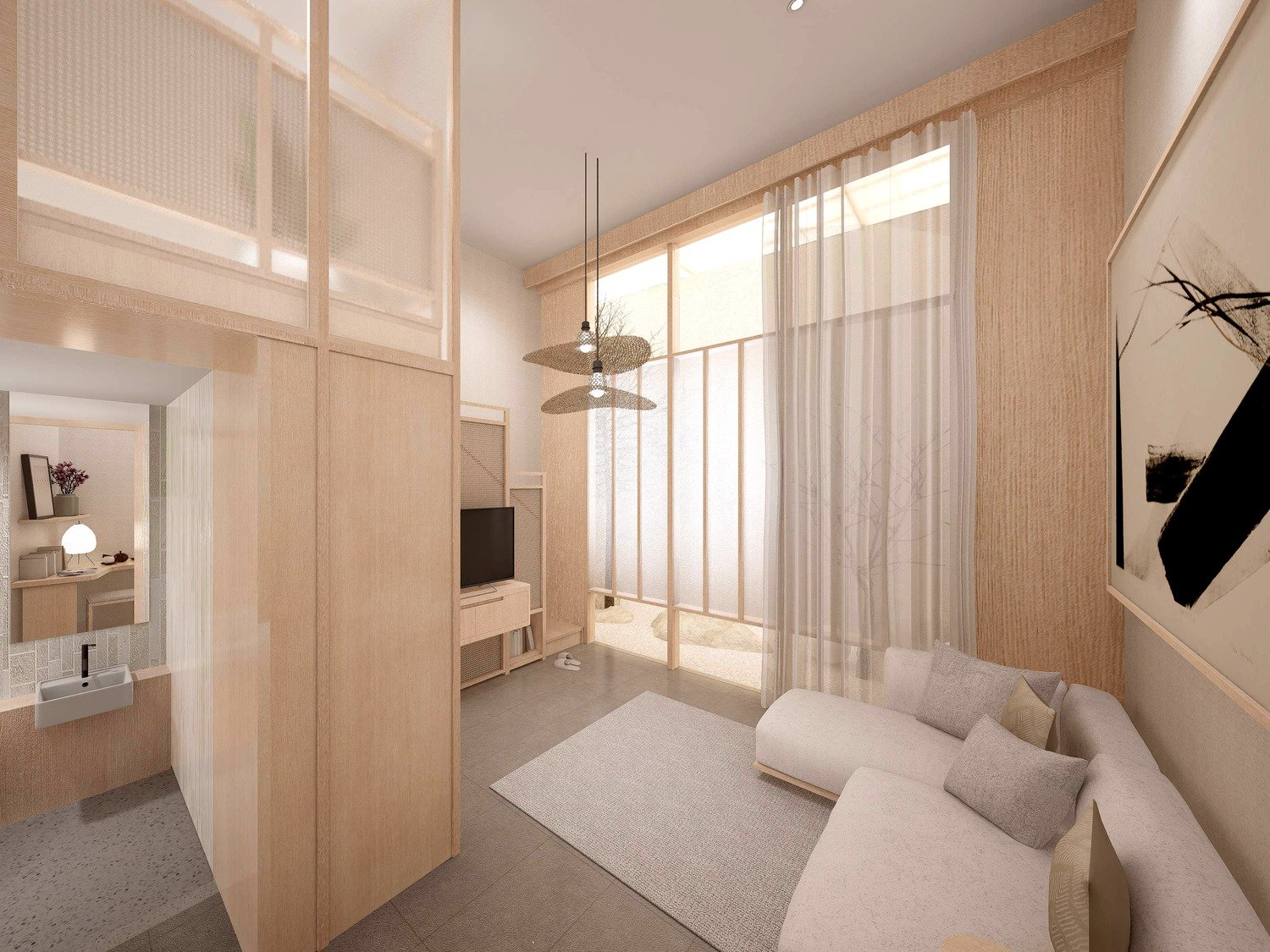
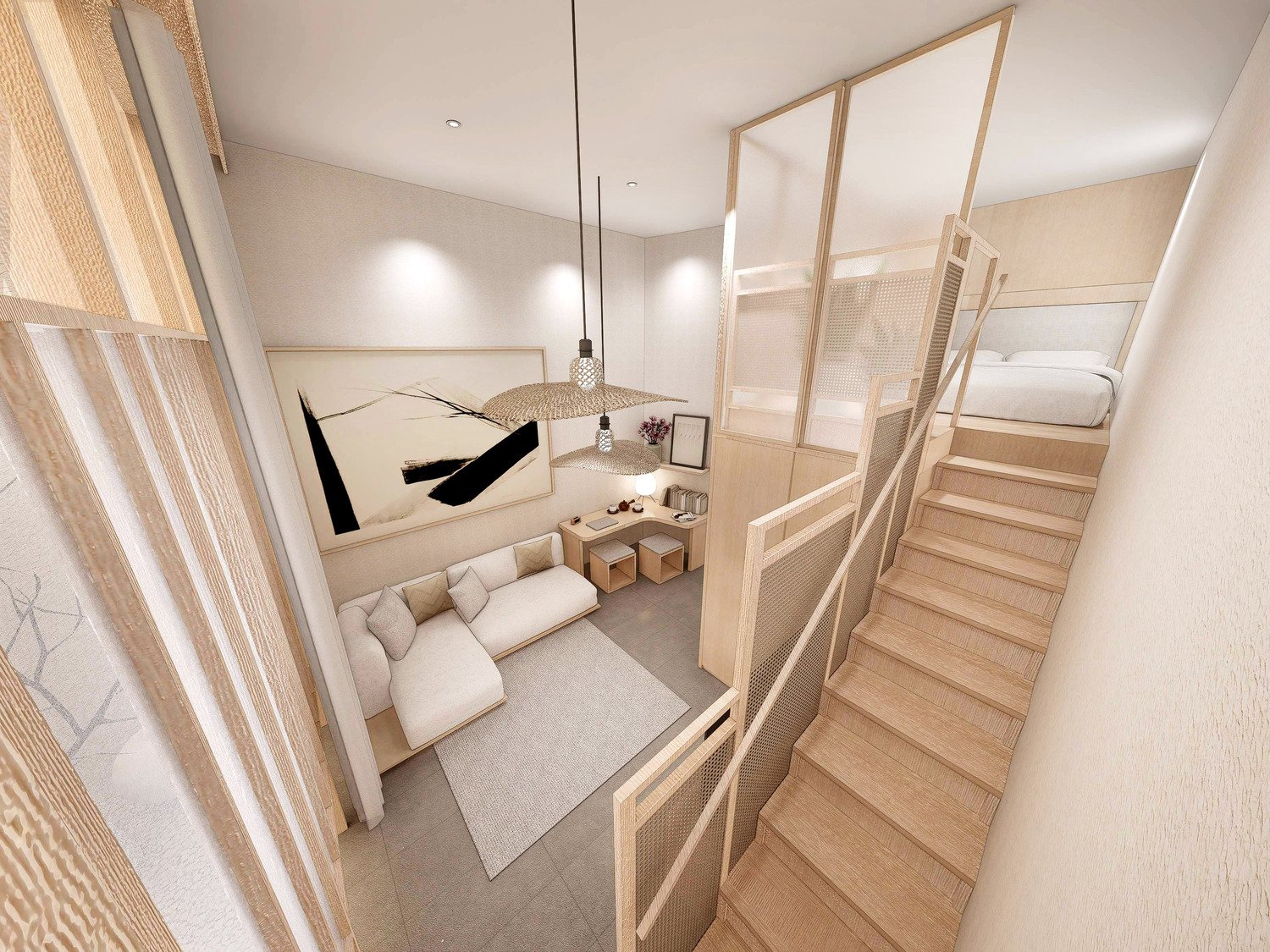
To enhance the sense of openness within the compact studio unit, several units are designed to orient toward a shared internal Japanese stone garden. Carefully placed screens along the stone garden provide privacy for each unit while allowing light to diffuse gently into the units, elevating the tranquility of the living space.