Trinity Tower
2021
-
Mixed Use-Office
-
Indonesia
- Location: Jakarta, Indonesia
- Completion of Scope: 2021
- Area: approx. 150,000 sqm
- Building Type: Mixed Use
- Scope: Architectural Design
Project Description
The driving concept for this project is a balance between simplicity and symbolic quality that enhances design function and usability. A comprehensive site analysis was carried out in the surrounding Jakarta Golden Triangle, as well as a traffic analysis and office and retail layout analysis that would maximaise efficiency and consumer comfort. The design concept of "Tranquility" hopes to embody a timeless aesthetic within the rapidly growing skyline of Jakarta. The design has also realised a very pleasant walkable environment within the site, which is not yet very common in this bustling city. The landscape surrounding the periphery was curated into a welcoming space, with water features that would reflect the tower and interactive plazas for lively interactions between workers and shoppers.
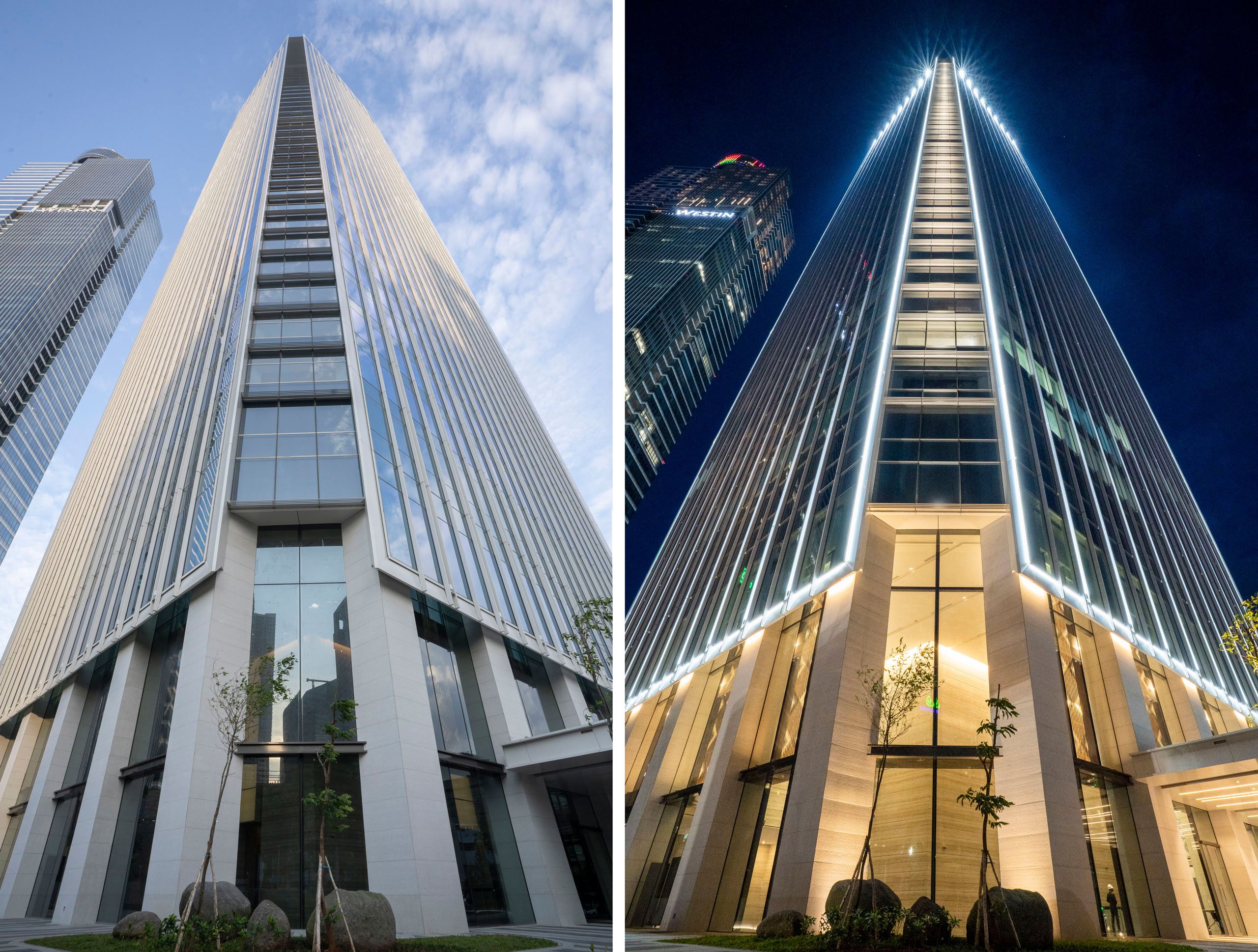
An iconic skyscraper that contributes not only to the skyline of Jakarta but also its proximal vicinity is placed 45 degrees to the grid in order to give distinction with its surroundings and maximise the utilisation of the landscape.
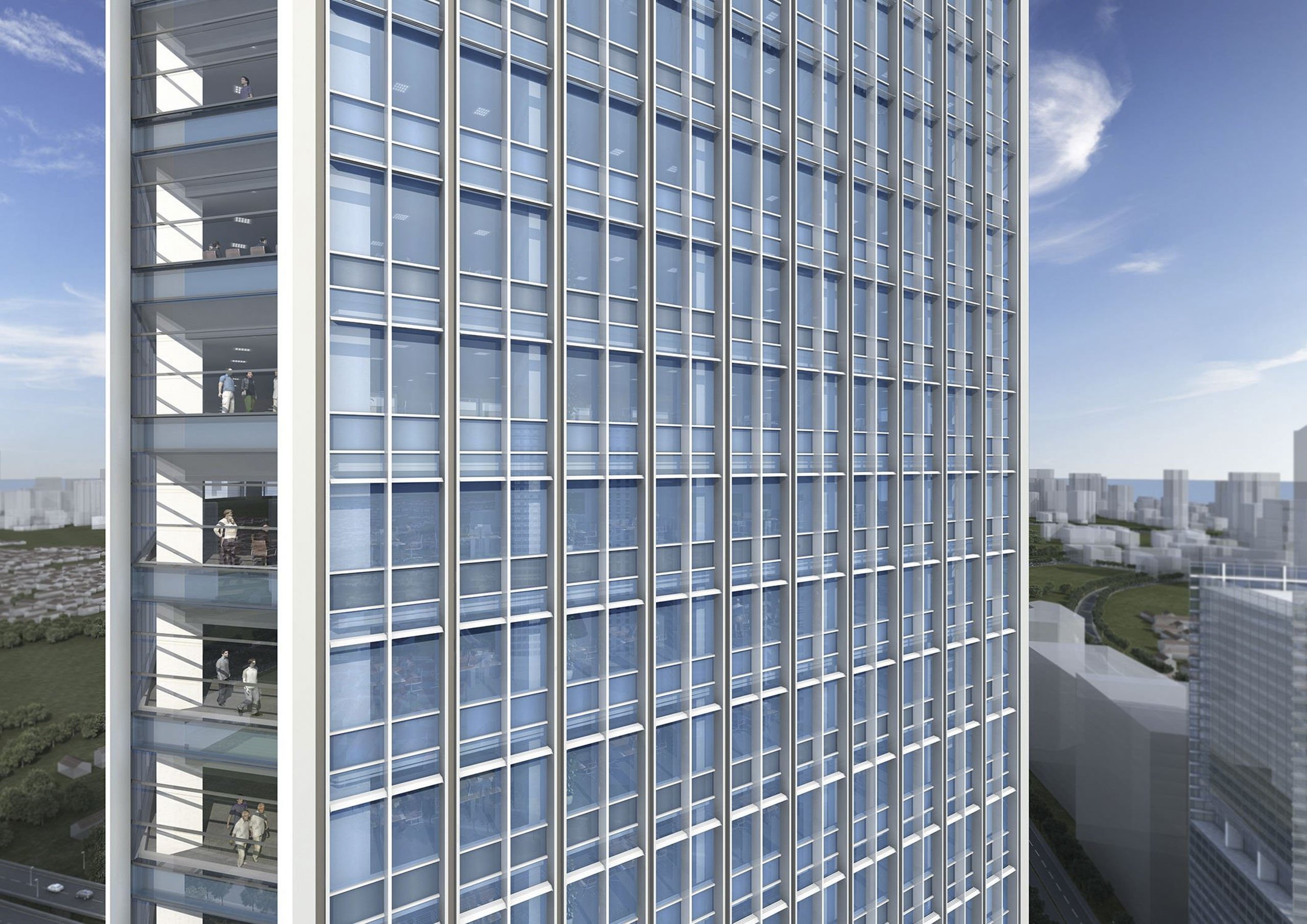
A curtain wall that conveys uniformity and simplicity.
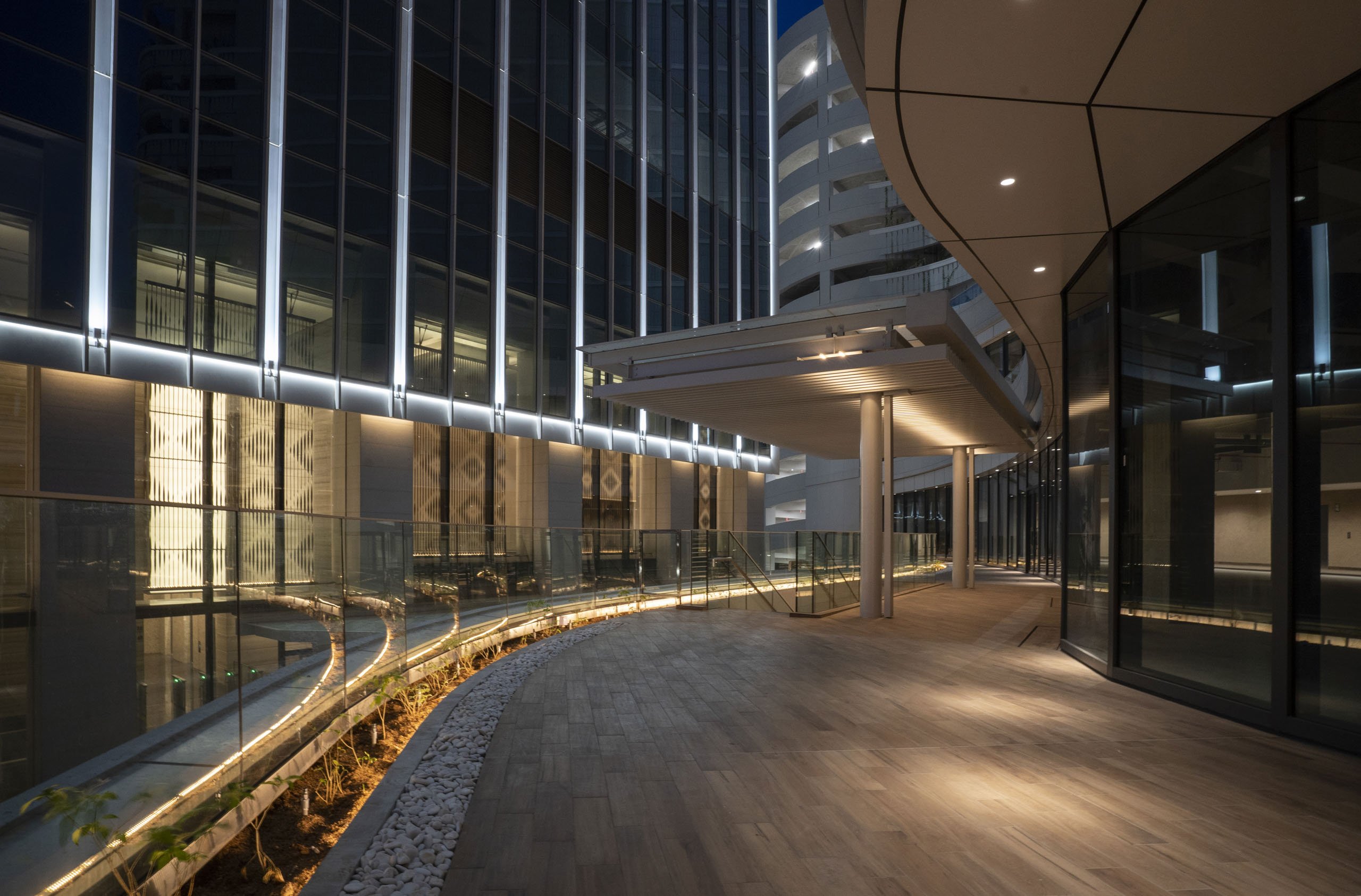
Elegant lighting design allow for the building to be enjoyed day and night.
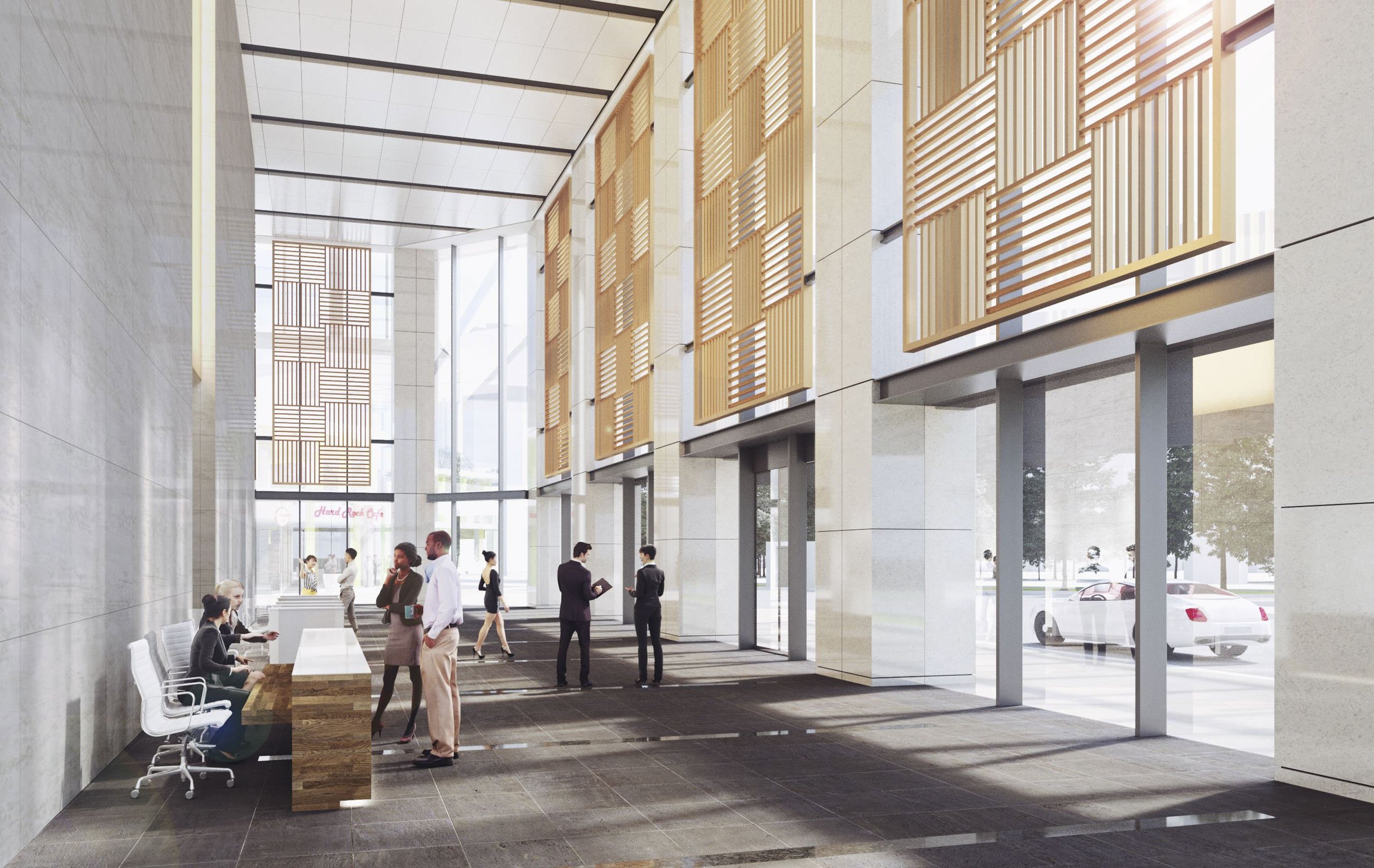
The entrance hall of the office space boasts high ceilings and sophisticated finishes derived from Batik patterns.
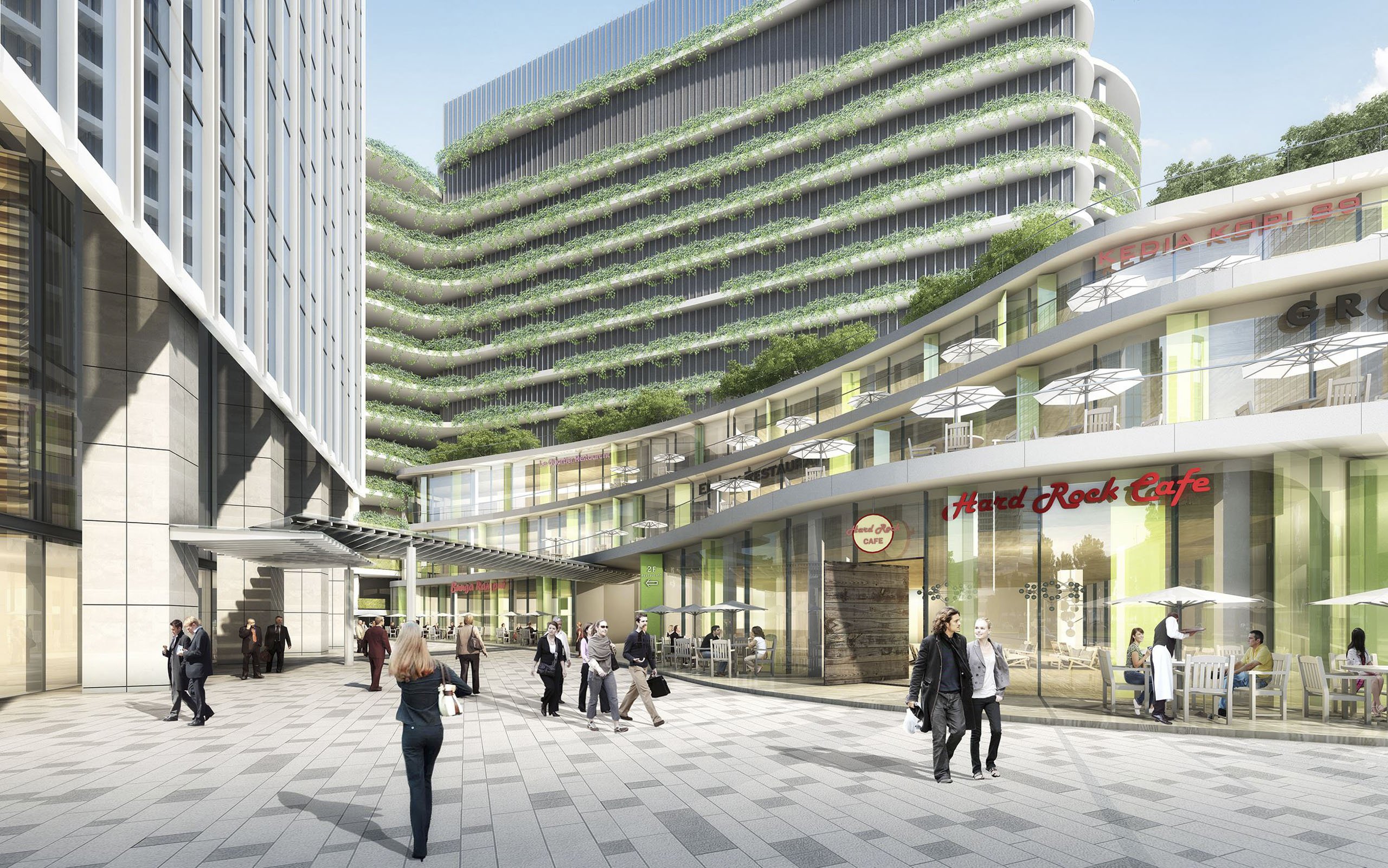
The retail and carpark annexe next door provides a pleasant and relaxing outdoor space for office workers and every day shoppers to mingle in a lively atmosphere.