A Co-living Space (Singapore)
2024
-
Hospitality
-
Residential
-
Singapore
- Location: Singapore
- Completion of Scope: 2024
- Area: 2,916.35sqm
- Building Type: Serviced Apartments
- Scope: Design Proposal
Project Description
The concept for this development seeks to seamlessly integrate nature with human activity through the strategic planning of terraced spaces and an expressive façade design. Positioned as a rustic retreat just moments from the city core, the project aspires to harmonise urban living with the serenity of its natural surroundings.
Inspired by the philosophy of "Kintsugi," the design embraces the idea of creating beauty through the connection and transformation of elements. This approach weaves together nature, activity, and community, reimagining the site as a vibrant communal hub with a close relationship to its verdant environment. Rather than masking imperfections, the design celebrates them as opportunities for meaningful connection and depth. The façade reflects Kintsugi's principles, seamlessly integrating adjacent sites and blending a cascading band of greenery that winds upward through bridges and sky terraces.
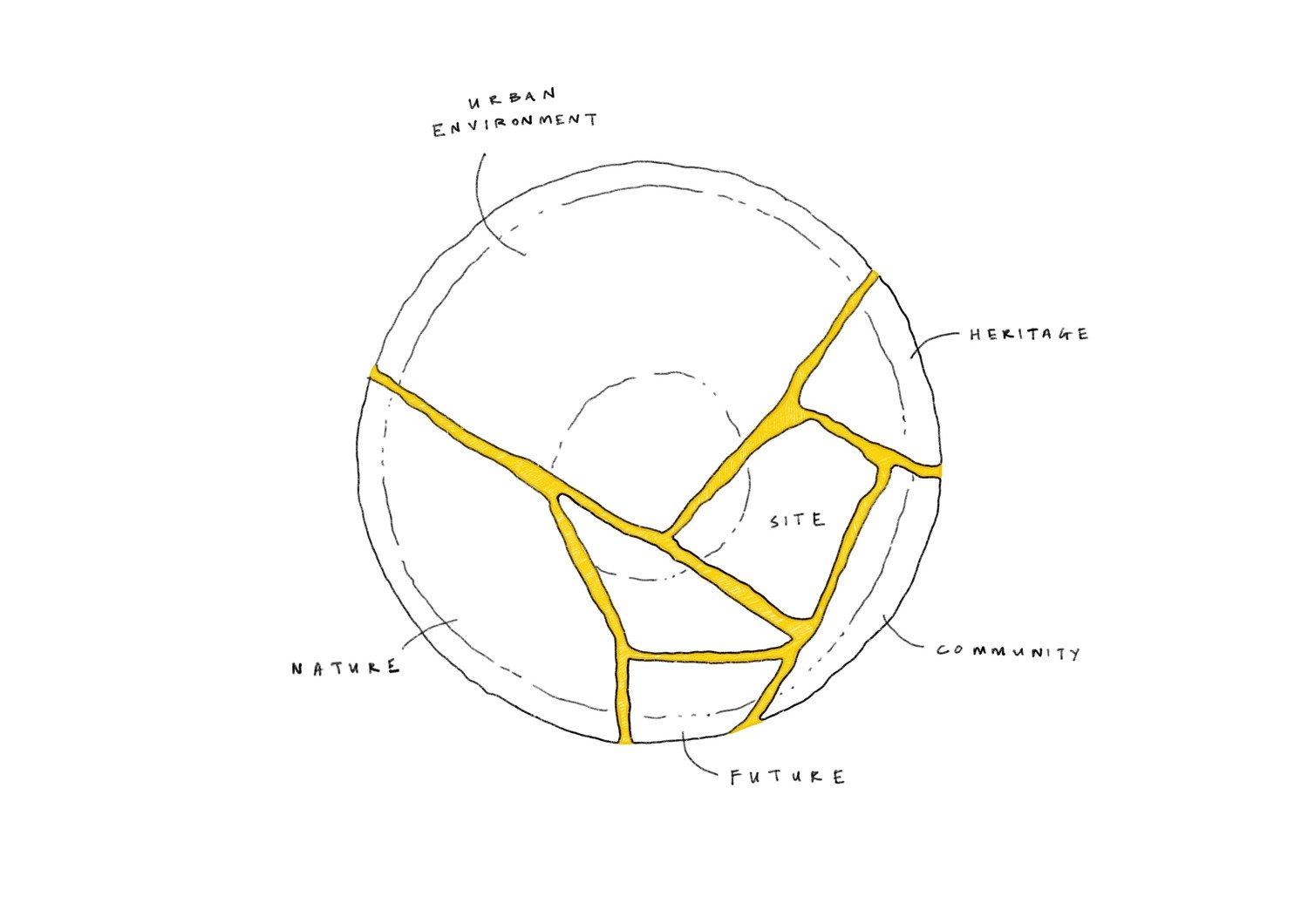
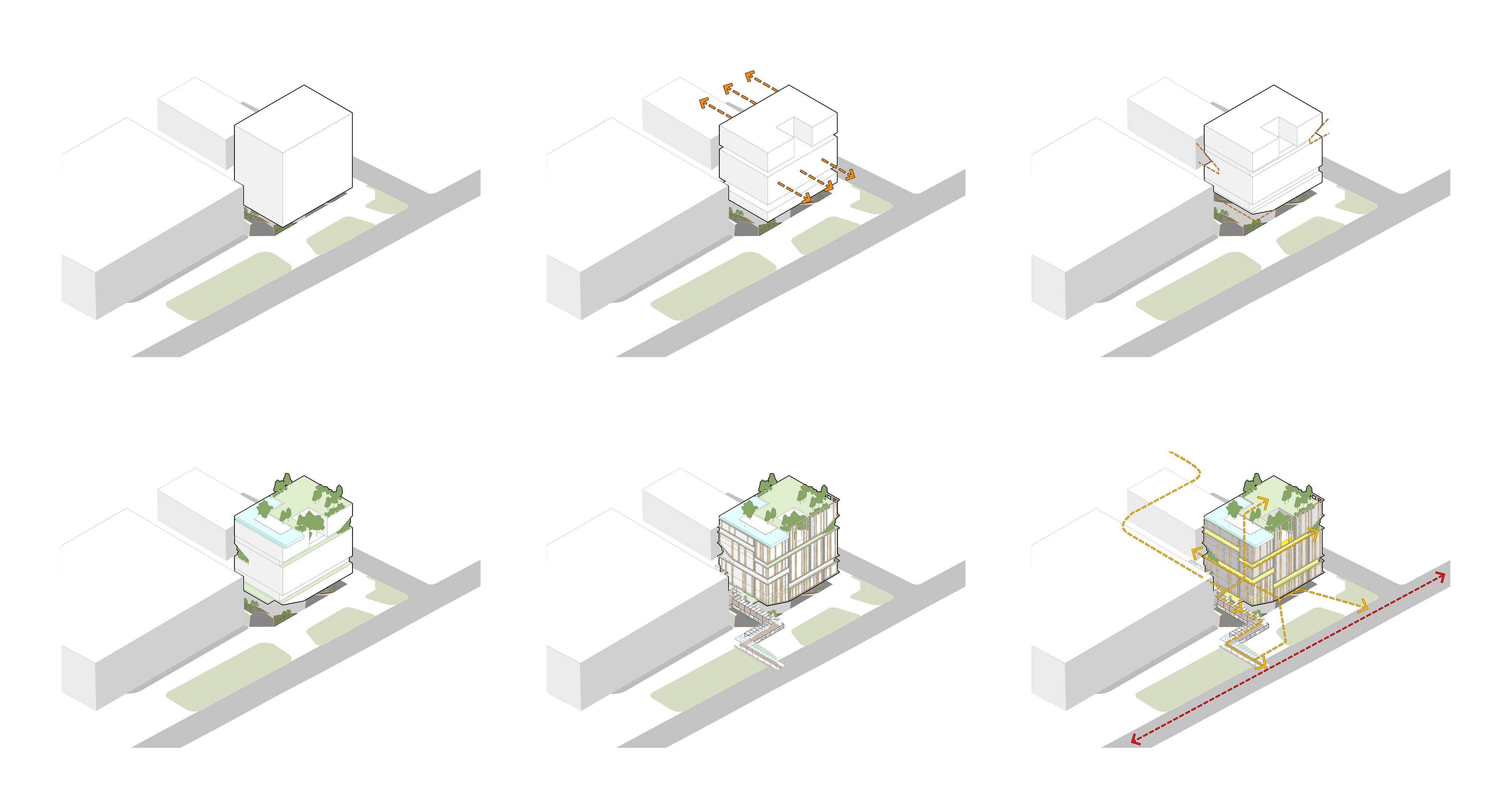
継ぎ | Kintsugi, meaning 'to rejoin with gold,' inspires our approach to design. By carefully piecing together the site's unique elements, we have crafted a vibrant communal space that thrives in harmony with its lush, green surroundings.
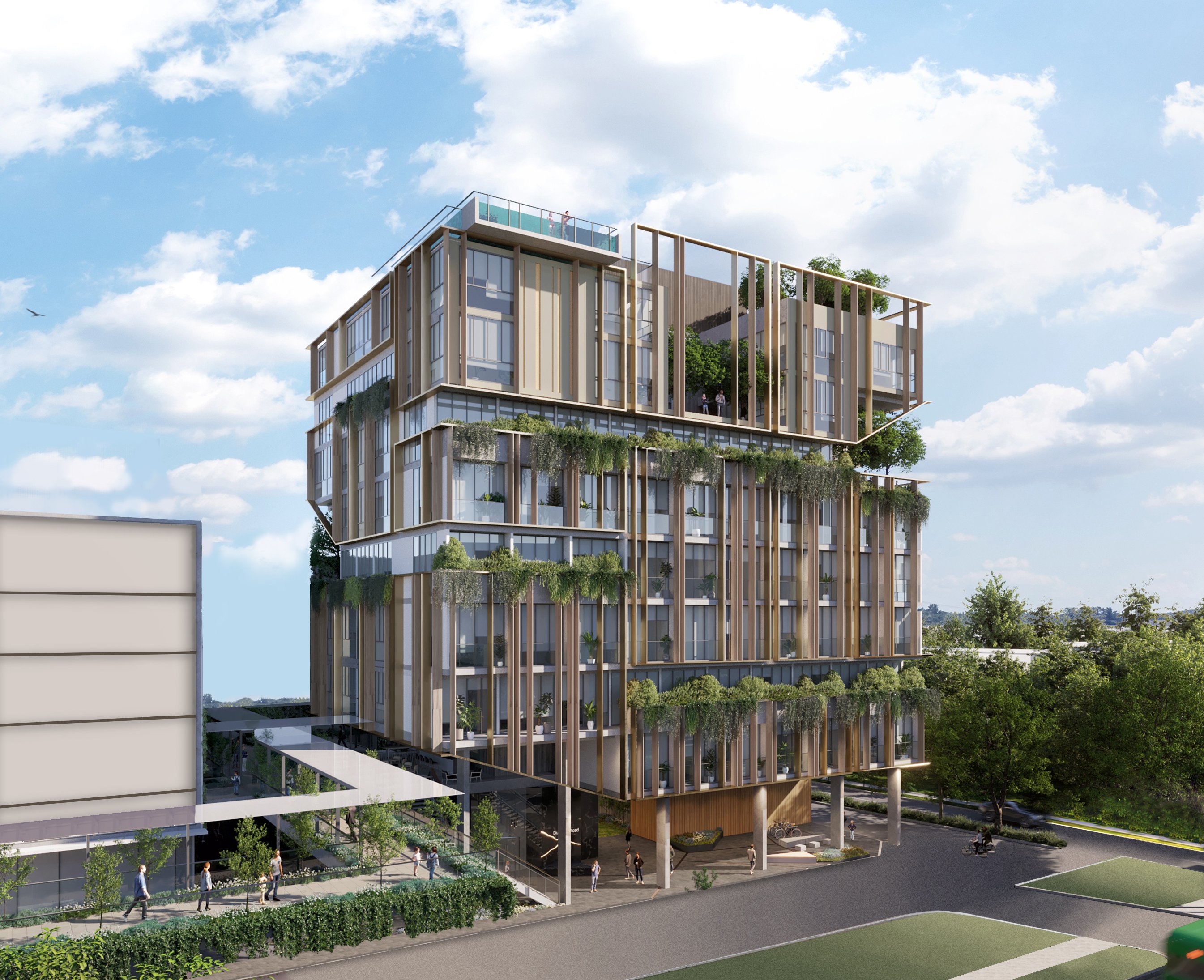
Kintsugi is expressed through the facade design, the connecting of the various adjacent sites into the building itself and the band of greenery that seems to wind up through the bridges and sky terraces to culminate with a majestic view of the surrounding landscape.
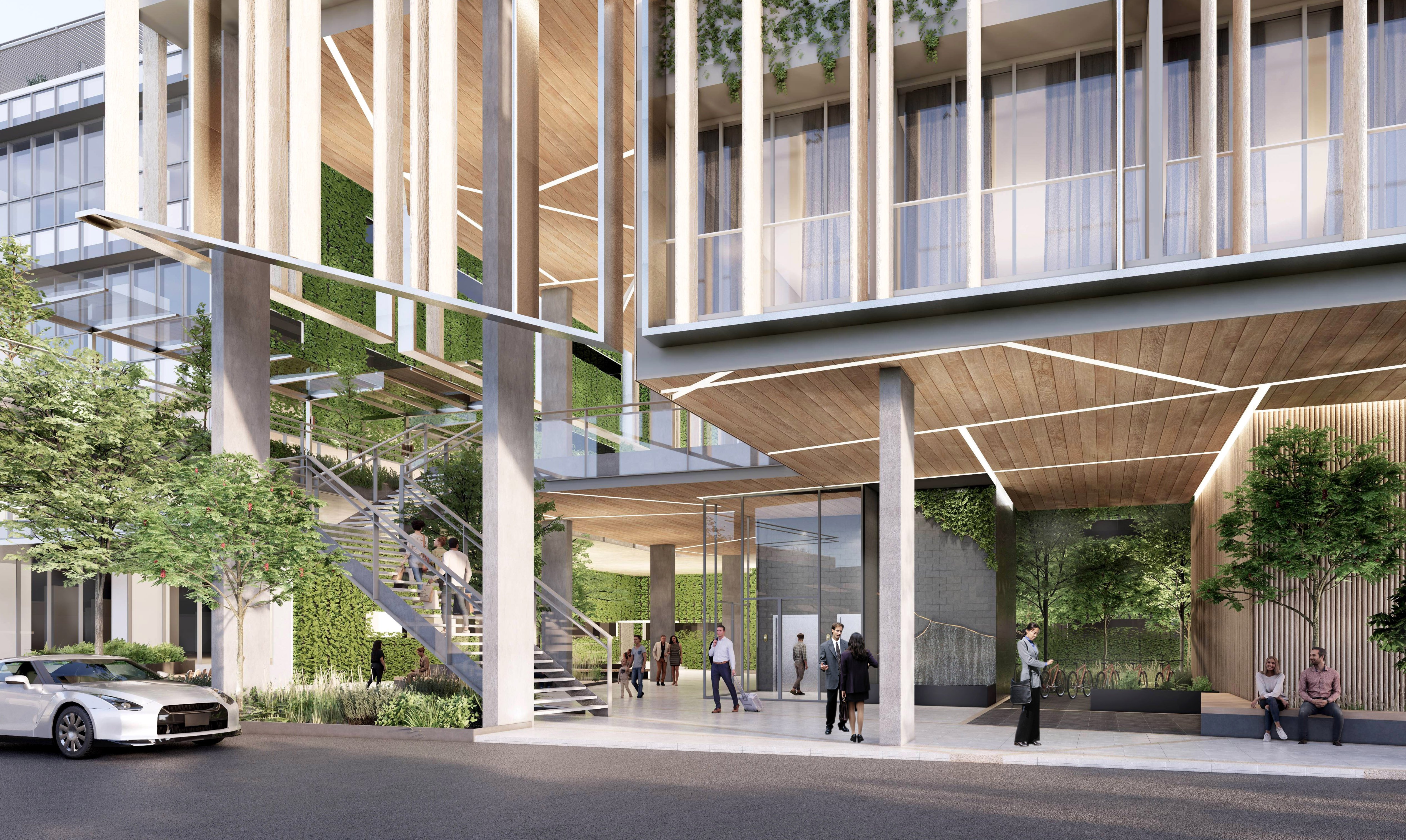
The Arrival Plaza welcomes visitors with a series of crafted lines, leading one into the space of common facilities with kintsugi-inspired ceiling and floor design. The stairway towards the link bridge allows for a seamless connection towards the adjacent mall.
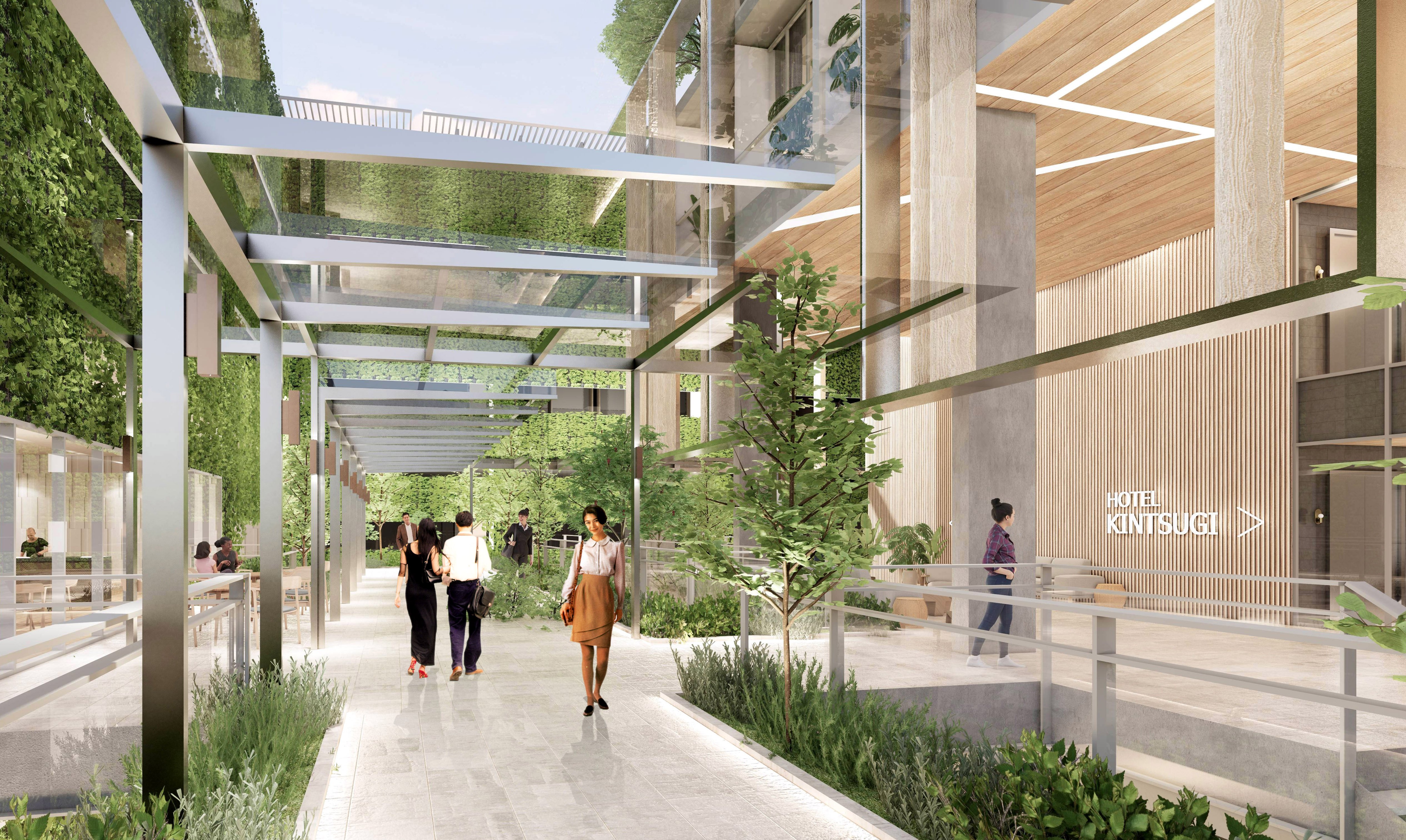
The Link Bridge connects the existing and new blocks, allowing the co-sharing of facilities as well as space. The choice of landscape and green walls unite the two entities into a single, seamless transitional experience.
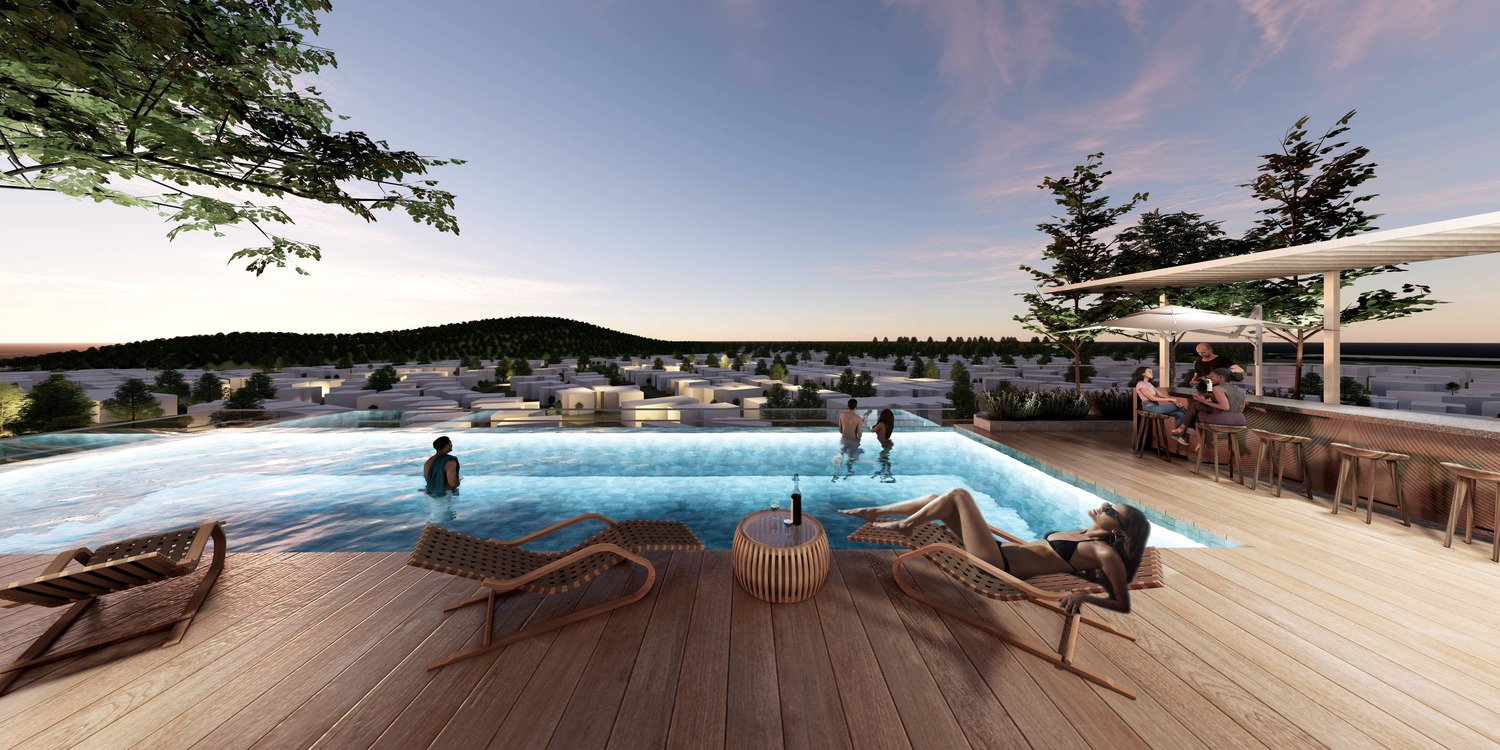
The Reception is situated at the rooftop as one is greeted with a view of the vast landscape at the begnning of their stay. With the infinity pool and rooftop bar, immerse in the serenity of the surroundings amidst the evening glow.
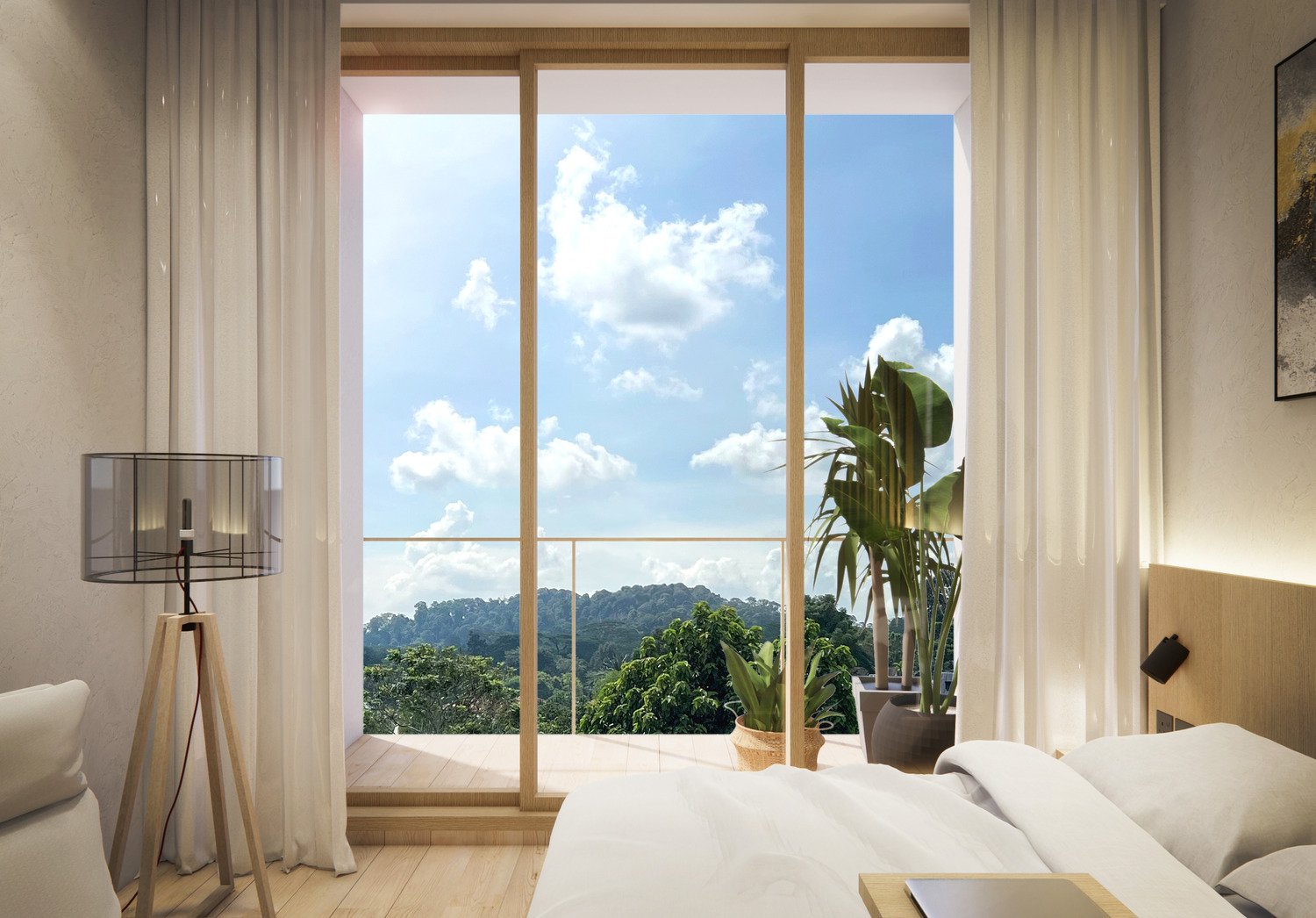
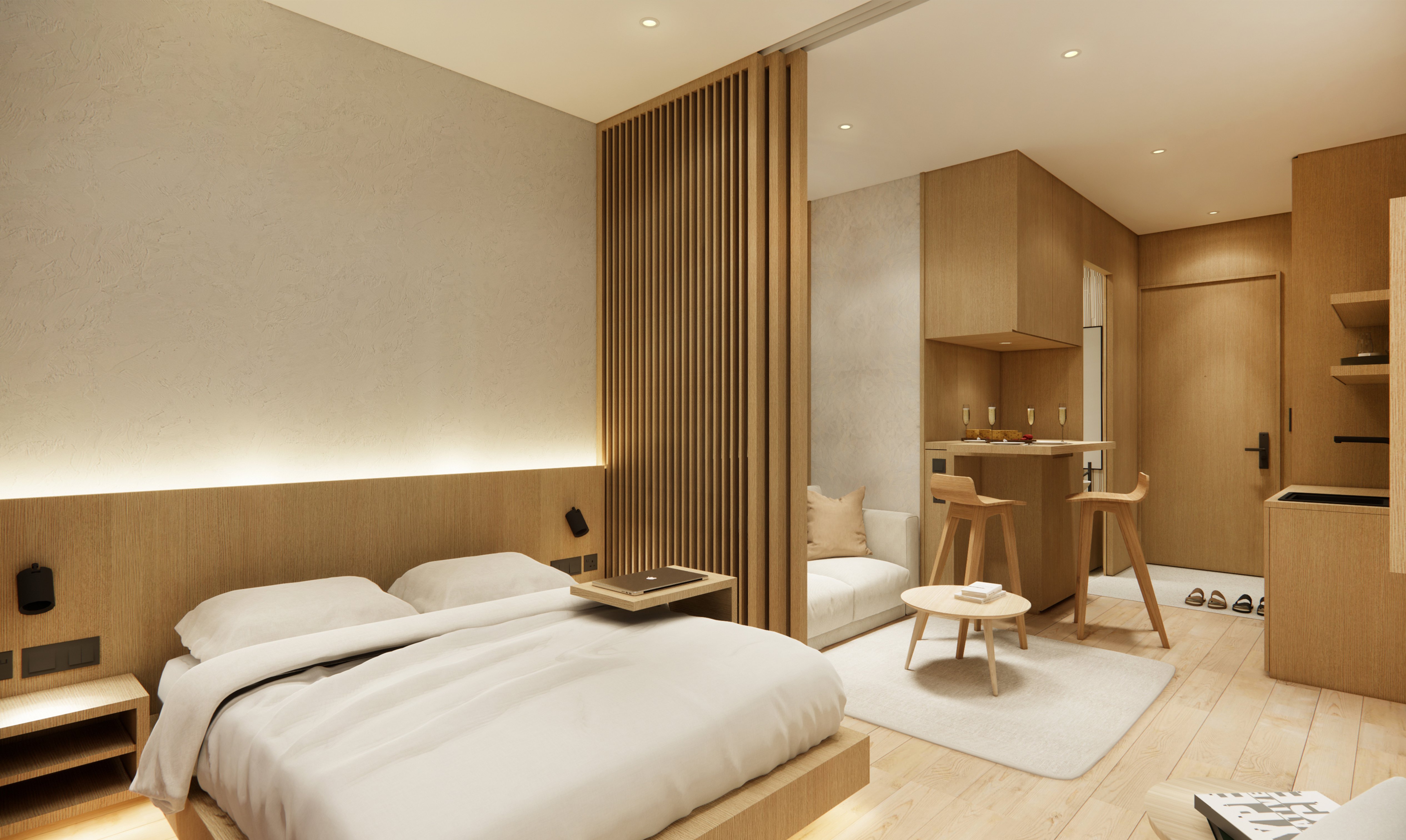
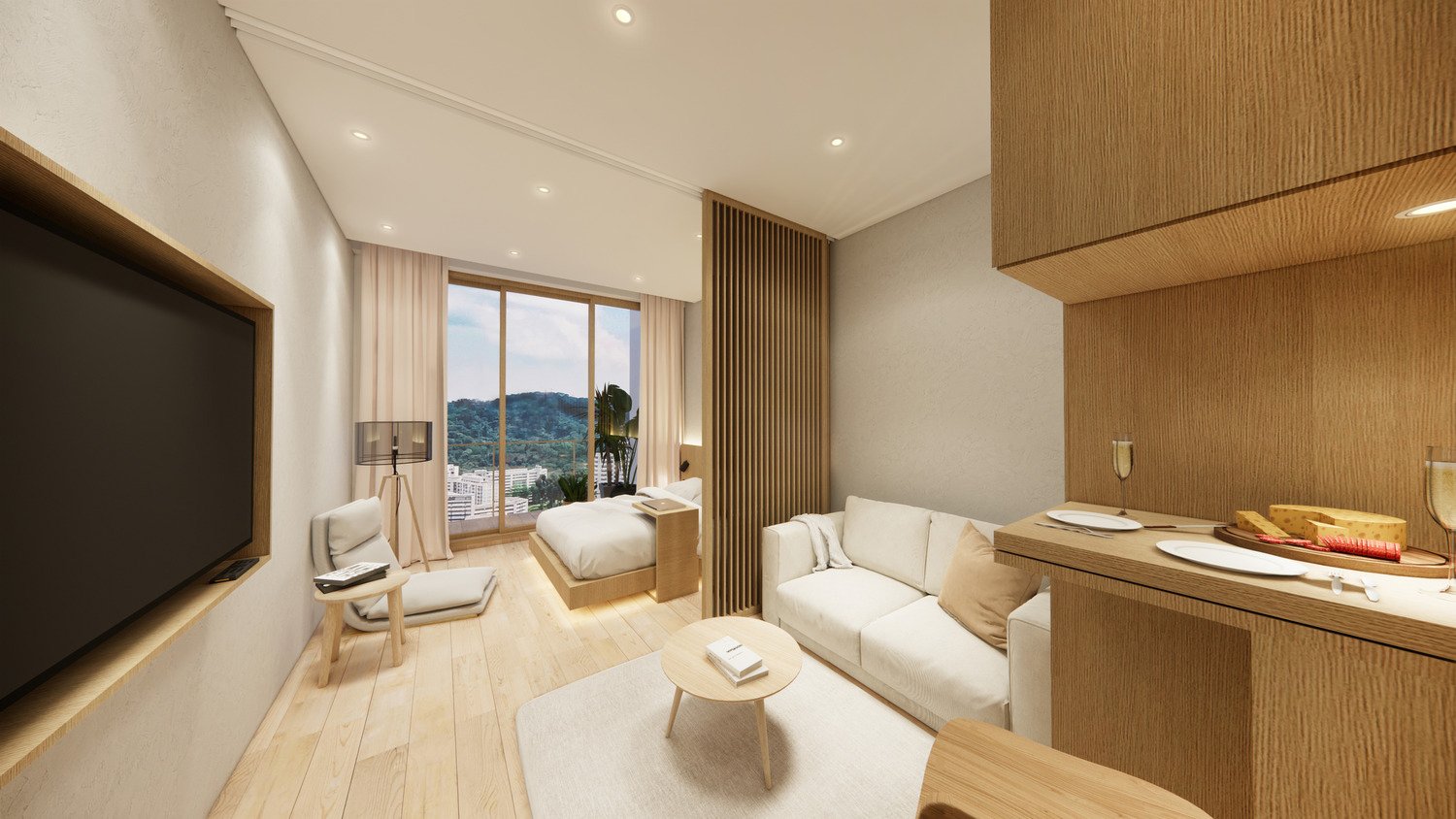
The interior design of the Bedroom Unit is warm and homely through the use of soft tones and natural finishes, creating a comfortable space for one to unwind.
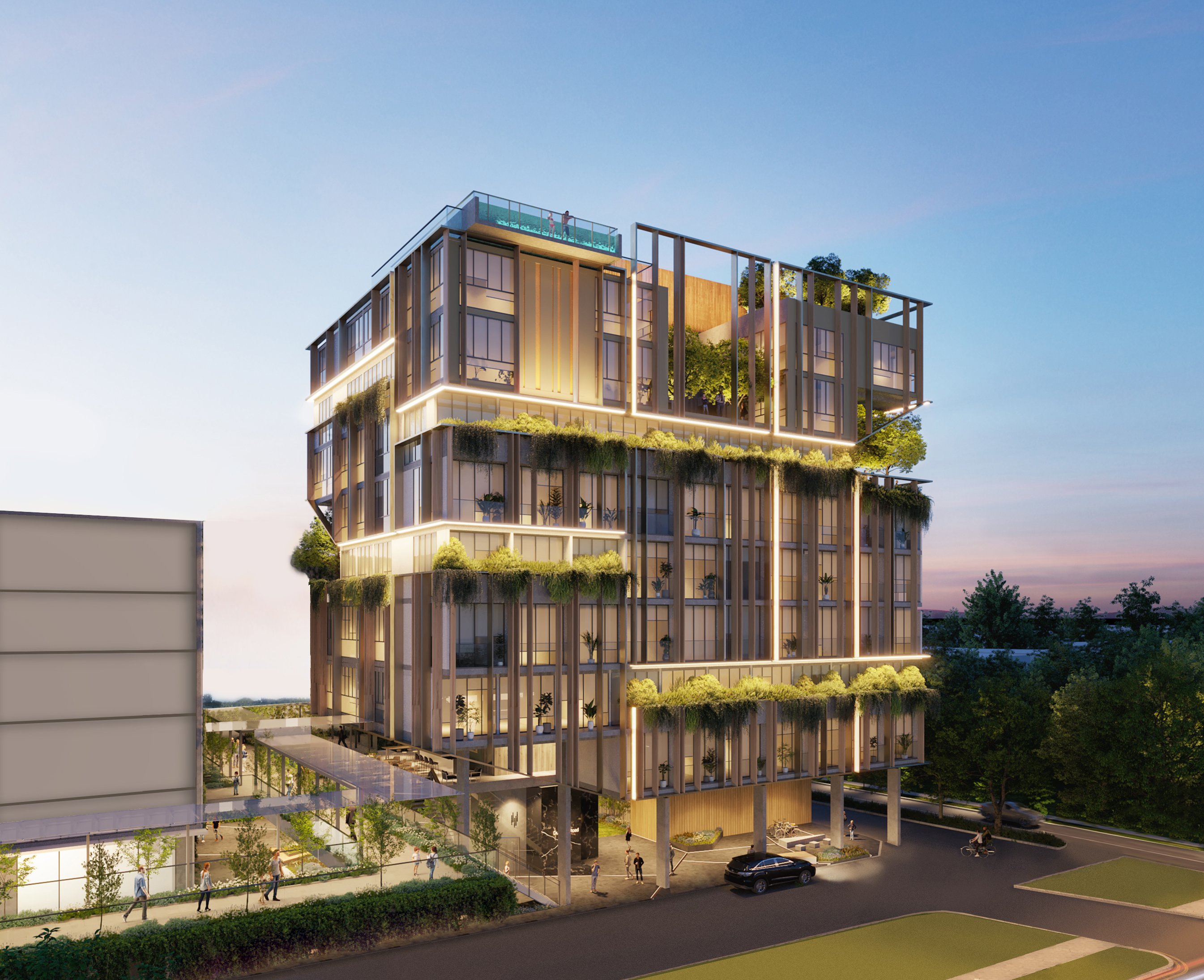
As the residents return at duskfall, the various interiors begin to illuminate a soft glow while spaces between the facade will be lit, further articulating the concept of Kintsugi.