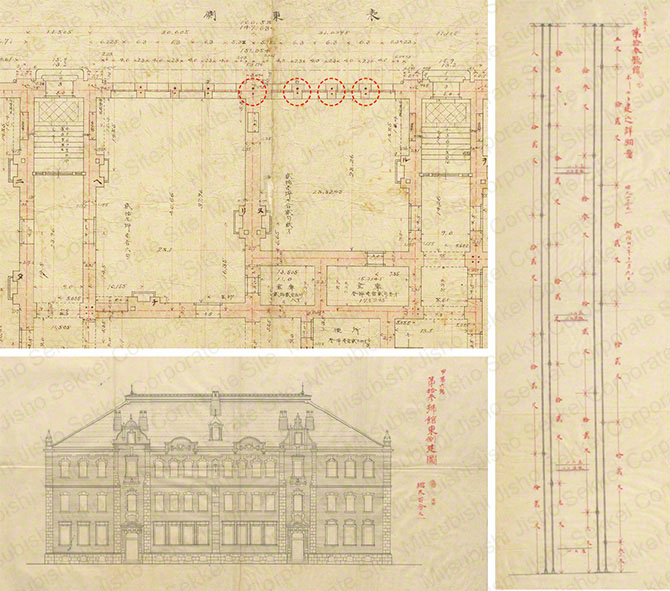LIBRARY
Serialization | Journey to old drawing
2. Building No. 13 (1911–1960) [Bolt fixture detail drawing]
Kazunori Nomura
Building No. 13 stood on the northern half of the site of the former Fuji Building, which was demolished in 2015. It is a design from the time of Katsuya Yasuoka, who succeeded Tatsuzo Sone as head architect of the Marunouchi Architectural Office (1906–1911). Looking at the plans, small black points can be seen in the thin brick walls, between the windows. What could they be? Later investigations revealed a drawing titled “Bolt fixture detail drawing”. Iron rods were inserted into the brick walls to secure the entire wall from the top and the bottom. This was an innovative design for earthquake resistance in brick structures, responding to the demand for more window area in tenant offices. Some of the windows also had double sashes. Looking at the drawings from Building No.1, we can trace the steady progress of brick office architecture. Earthquake resistance evolved from iron bands to bolts, heating evolved from fireplaces to steam heating, and friezes evolved from stone to terracotta. Building No. 13 could be called the final form of office architecture in the brick age.

Above: Building No. 13 ground floor plan (detail) (November 21, 1908)
Below: Building No. 13 east elevation
Right: Bolt fixture detail drawing (December 9, 1907), with the seals of Yasuoka and Yoshikazu Uchida
Copyright and other rights to all content on the this website (including text, data, and images) belong to our company or to right holders who have authorized use by our company. Unauthorized reproduction, modification, retransmission, or republication of content on this site is prohibited unless permitted by law.
