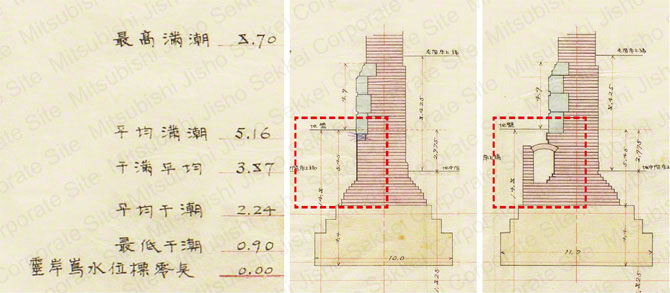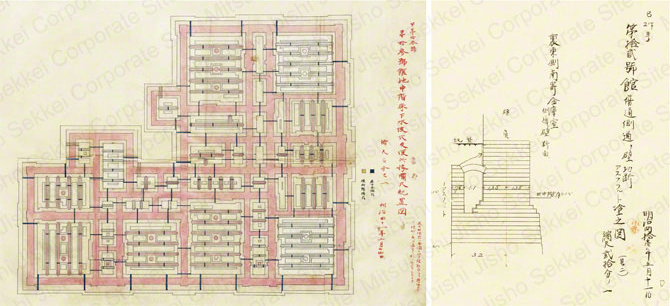LIBRARY
Serialization | Journey to old drawing
5. Comparison of Foundations and Ground of Mitsubishi Buildings Nos. 1–13 (Yoshikazu Uchida) [Messages from the past]
Yasufumi Onishi
When looking through old drawings, sometimes we encounter a drawing with a special meaning. This is one such drawing (Fig. 1). It shows sections of the underground walls of the Mitsubishi Buildings, from No. 1 through No. 13. It mentions the standard sea level of Reigan Island (Tokyo Bay), and the tide level at high tide. But why? The buildings are not near a shoreline. We put on our engineering detective hats and look closer. What seems to be a sump pit in Building No. 1 gradually becomes smaller and disappears in Building No. 5, and then returns in Building No. 12. Maybe something happened before Building No. 12? Yes! For the first time, beginning with Building No. 12, there is a drawing of the steam heating pipes and underground water drainage pipes, as well as a drawing of the underground level water drain and backup toilet drain distribution in Building No. 13 (Fig. 2). We looked at more drawings for Building Nos. 12 and 13, and found instruction for asphalt waterproofing on each of the sections of the perimeter sump pits (Fig. 3). This comparative drawing is probably an explanation for the benefit of later generations of the effectiveness of sump pits to prevent rainwater from leaking into the ground floor from the surrounding soil.


Fig.1(top): Comparison of Foundations and Ground of Mitsubishi Buildings Nos. 1–13 (October 2, 1908) (Yoshikazu Uchida)
Below: Enlarged figure of the Fig.1
Conversation between client and architect
Client (C): Ever since Building No. 5, water has been building up on the ground floor. This time could you do something about that?
Architect (A): We have thought of various things, but there is no sump pit since Building No. 5. This seems to be needed.
C: Really? It seems to me that the water builds up then the tide is high. Isn’t it from below?
A: Oh, no. The water level at high tide is lower than the foundation. The water level of Arakawa River is also lower.
C: You’re right. So then, please do the sump pit.
A: Yes (relieved). But what if, by some chance, it wasn’t rainwater? That would be bad news (worried).
A (next day): Professor Conder, what should we do?
Josiah Conder: You young ones should look at Building No. 1. Just make sure that the floor level of the ground floor is higher than the level of the pit bottom, so that water will drain if it ever rises.
A: So that’s it!
In this way, a young engineer rediscovered the effectiveness of sump pits.
(Note that the above conversation is fiction. It is completely imaginary, but imagining stories like this is one of the pleasures of old drawings.)

Fig. 2 (left): Building No. 13 Basement Underfloor Water Drain and Backup Toilet Pipe Sleeve Distribution (February 4, 1908) (Katsuya Yasuoka, Yoshikazu Uchida)
Fig. 3 (right): Building No. 12 Naka-dori Side Wall Section Asphalt Coating Drawing (2) (May 11, 1908) (Kodera, Yoshikazu Uchida)
Copyright and other rights to all content on the this website (including text, data, and images) belong to our company or to right holders who have authorized use by our company. Unauthorized reproduction, modification, retransmission, or republication of content on this site is prohibited unless permitted by law.
