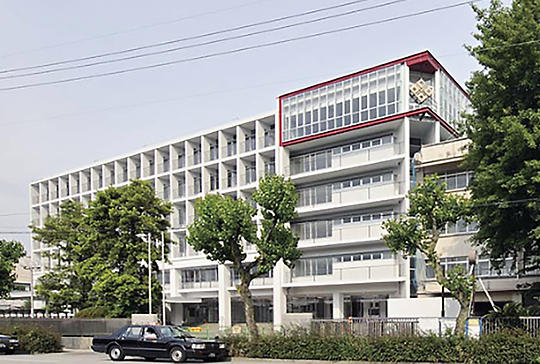Tosa Junior & Senior High School
A project for phased construction to replace old buildings on existing sites at a prestigious private school. We provided comprehensive technical support for the school at every phase of the project, from designer selection to construction, including related works such as furniture, ICT, and security systems.
| Completion | 2009 |
|---|---|
| Location | Kochi Kochi-city |
| Building Use | Educational |
| Themes | Construction Management |
| Site Area | 17,945㎡ |
| Total Floor Area | 19,471㎡ |
| Floors | 1 basement, 6 above ground |
| Structure | Selsmic isolation |
Index
Photo Credits
AD Graphic,SS,Koji Okamoto,Taisuke Ogawa,Kwasumi Architectural Photograph Office,Gankosha,Kudo Photo,Creative Photom,Naotada Kurozumi,Kenji Kobayashi,Tadanori Saito,Shigematu Photograph Studio,Shinozawa Architectural Photograph Offfice,Shinkenchiku-sha,Studio Bauhaus,Techni Staff,Kokyu Miwa Architectural Photograph Laboratory,Makoto Yoshid

