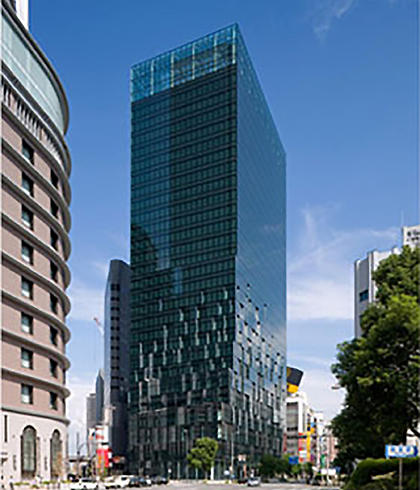Osaka Fukoku Seimei Building
As part of the project management service contracted by the Mitsubishi Estate Group, we oversaw the following construction management services and provided comprehensive support to the operator of this large-scale, mixed-use property.
・Support in construction scheme formulation/business feasibility evaluation
・Application procedure for a special urban renovation district
・Procurement of overseas designers
・Expert assistance in each phase of design/construction
・Tenant leasing (office/retail facilities)
・Property management
・Support in tenant construction works
Services provided: Construction Management + Business Feasibility Study Support, Procurement Support, Tenant Construction Works support
| Completion | 2010 |
|---|---|
| Location | Osaka |
| Building Use | Office Building, Commercial, |
| Themes | Construction Management |
| Site Area | 3,900㎡ |
| Total Floor Area | 68,500㎡ |
| Floors | 4 basement, 28 above ground |
| Structure | S |
Index
Photo Credits
AD Graphic,SS,Koji Okamoto,Taisuke Ogawa,Kwasumi Architectural Photograph Office,Gankosha,Kudo Photo,Creative Photom,Naotada Kurozumi,Kenji Kobayashi,Tadanori Saito,Shigematu Photograph Studio,Shinozawa Architectural Photograph Offfice,Shinkenchiku-sha,Studio Bauhaus,Techni Staff,Kokyu Miwa Architectural Photograph Laboratory,Makoto Yoshid


