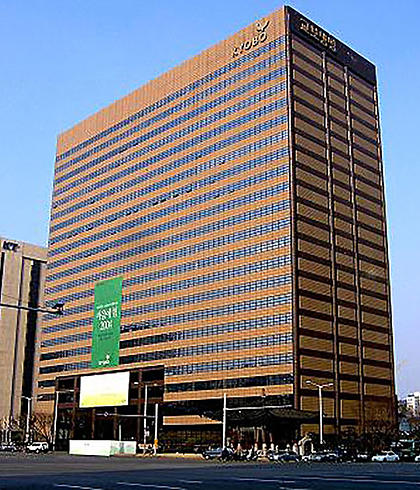Kyobo Life Insurance Building
The renovation project of a large-scale complex building was commissioned by a major life insurance company from South Korea. We were asked to provide a building survey, concept design, schematic design, design supervision, and technical consulting service.
Since the renovation project was conducted “while the building was in use,” which had few precedents in South Korea, we proposed concept and schematic designs that took into account the construction process and planning and supervised the detailed design provided by a local design firm.
At the same time, we advised the building’s owner and manager on the building use planning, leasing strategy, tenant relations, and facility management based on our experience as a member of the Mitsubishi Estate Group.
Services provided: Overseas Consulting
| Completion | 1980 |
|---|---|
| Renewal | 2008 |
| Location | South Korea、Seoul |
| Building Use | Office Building, Commercial |
| Themes | Construction Management |
| Total Floor Area | 95,000㎡ |
| Floors | 3 basement, 22 above ground |
| Structure | S |
Index
Photo Credits
AD Graphic,SS,Koji Okamoto,Taisuke Ogawa,Kwasumi Architectural Photograph Office,Gankosha,Kudo Photo,Creative Photom,Naotada Kurozumi,Kenji Kobayashi,Tadanori Saito,Shigematu Photograph Studio,Shinozawa Architectural Photograph Offfice,Shinkenchiku-sha,Studio Bauhaus,Techni Staff,Kokyu Miwa Architectural Photograph Laboratory,Makoto Yoshid

