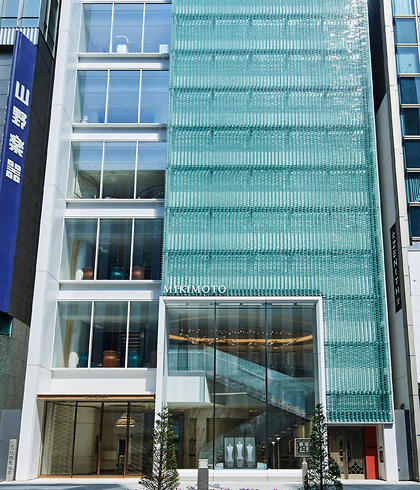Mikimoto Ginza 4-chome Main Store
The project consisted of the rebuilding of Mikimoto’s main store, which has over 100 years of history in Ginza 4-chome. We provided comprehensive expert assistance to the client, from the initial stage of the project, including preparation of the concept design, to the procurement for the facade designer and the design-builder, management of cost, QA/QC, and schedule from the design phase through the construction phase, support in minor works contracts (store interior works, ICT works, FF&E works, etc.), and support in the opening preparations.
Services provided: Construction Management + Concept Design, Procurement Support, Minor Works Contract Management Support
| Completion | 2017 |
|---|---|
| Location | Tokyo Chuo -City |
| Building Use | Commercial |
| Themes | Construction Management |
| Total Floor Area | 4,689㎡ |
| Floors | 2 basement, 12 above ground |
| Structure | RC, S |
| Awards/Prizes | Construction Management Commendation 2018 (Construction Management Association of Japan/Japan) |
Index
Photo Credits
AD Graphic,SS,Koji Okamoto,Taisuke Ogawa,Kwasumi Architectural Photograph Office,Gankosha,Kudo Photo,Creative Photom,Naotada Kurozumi,Kenji Kobayashi,Tadanori Saito,Shigematu Photograph Studio,Shinozawa Architectural Photograph Offfice,Shinkenchiku-sha,Studio Bauhaus,Techni Staff,Kokyu Miwa Architectural Photograph Laboratory,Makoto Yoshid


