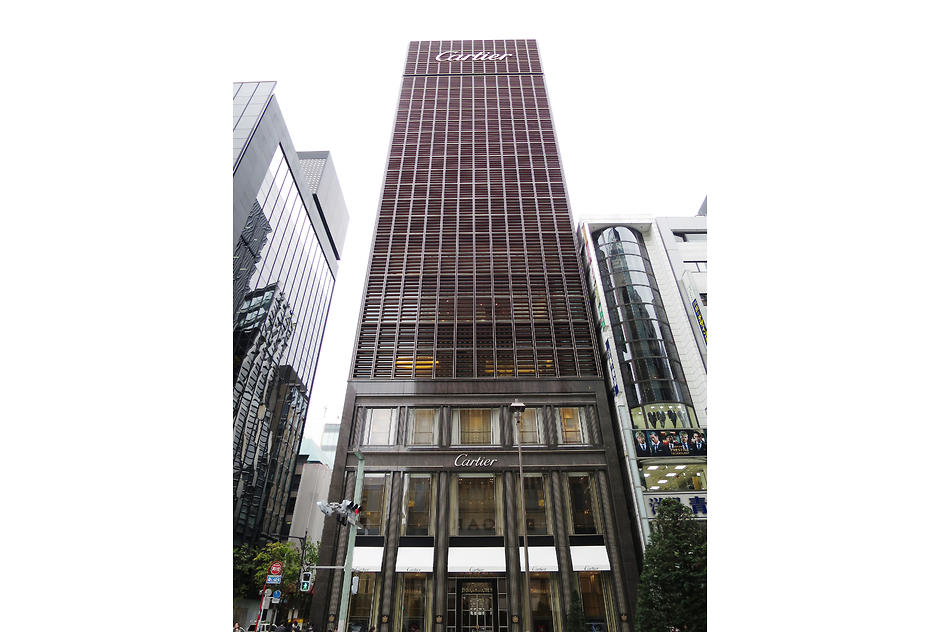OKURA House
We were in charge of a comprehensive construction management service for the reconstruction project of the Okura Main Building, which has over 100 years of history in Ginza 2-chome. We provided comprehensive expert assistance to the client from the early stage of the project to the preparations for the opening, including management of cost, QA/QC, and schedule from the design phase through the construction phase, support in selecting the facade designer, support in promoting the design and construction of the building facade, comprehensive client support with facility management and operational aspects added to the technical aspects, and support in promoting interior works for the tenants.
Services provided: Construction Management + Procurement Support, Minor Works Contract Management Support
| Completion | 2016 |
|---|---|
| Location | Tokyo Chuo -City |
| Building Use | Office Building, Commercial |
| Themes | Construction Management |
| Total Floor Area | 7,908㎡ |
| Floors | 3 basement, 12 above ground |
| Structure | SRC, S |
| Awards/Prizes | Construction Management Commendation 2017 (Construction Management Association of Japan/Japan) |
Index
Photo Credits
AD Graphic,SS,Koji Okamoto,Taisuke Ogawa,Kwasumi Architectural Photograph Office,Gankosha,Kudo Photo,Creative Photom,Naotada Kurozumi,Kenji Kobayashi,Tadanori Saito,Shigematu Photograph Studio,Shinozawa Architectural Photograph Offfice,Shinkenchiku-sha,Studio Bauhaus,Techni Staff,Kokyu Miwa Architectural Photograph Laboratory,Makoto Yoshid

