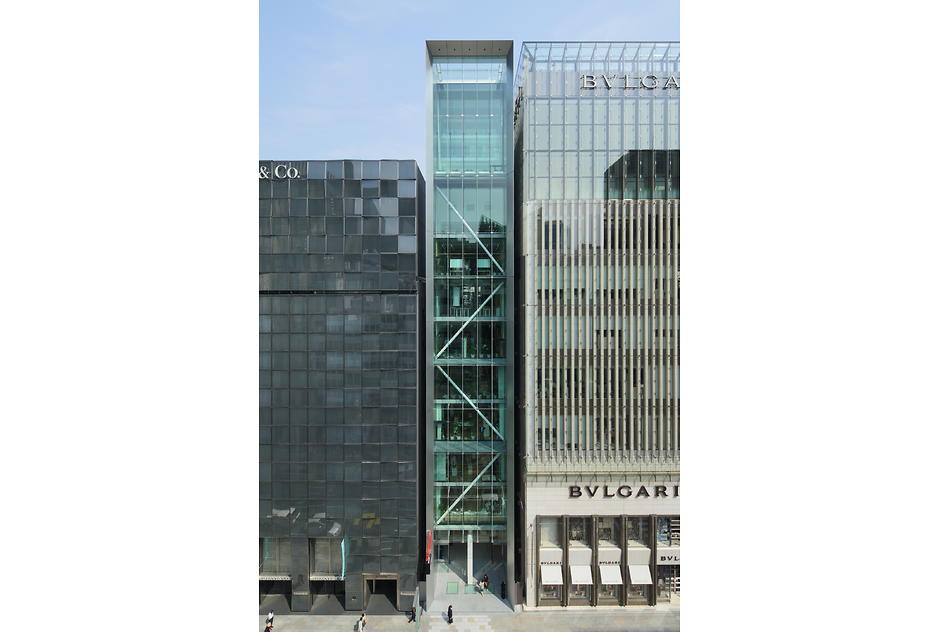Itoya Ginza Flagship Store
For the reconstruction of the Ginza flagship store of Itoya, the renowned stationary dealer, Mitsubishi Jisho Design was entrusted with construction management (CM) work with a focus on concept development. One of the client’s goals in the reorganization of its flagship store was to reform its existing business modes. To enable this goal, it was essential for all project members to understand and share the client’s strategy and corporate ideals.
From the planning stage, Mitsubishi Jisho Design’s CM team systematically reviewed and debated these strategic aspects of the project. Beyond simply completing the building, we focused on the program for business operations after completion. To enable optimum design and construction of the new store, we paid special attention to contract categories and timing. We began reviews at an earlier stage than usual with the architectural and interior design firms, so that design work began on the basis of thorough discussions of concept making. As a result, the project proceeded smoothly and achieved the required quality despite the tight schedule, coming in on schedule with lower costs.
As a result, despite the tight schedule, the project proceeded smoothly and delivered the building envisioned by the client, within budget and on a high level of quality.
| Completion | 2015 |
|---|---|
| Site Area | 344㎡ |
| Total Floor Area | 4,172㎡ |
| Floors | 13above ground, 2basement,2rooftop |
| Structure | SRC |
| Awards/Prizes | Construction Management Commendation 2016 |
Index
Photo Credits
AD Graphic,SS,Koji Okamoto,Taisuke Ogawa,Kwasumi Architectural Photograph Office,Gankosha,Kudo Photo,Creative Photom,Naotada Kurozumi,Kenji Kobayashi,Tadanori Saito,Shigematu Photograph Studio,Shinozawa Architectural Photograph Offfice,Shinkenchiku-sha,Studio Bauhaus,Techni Staff,Kokyu Miwa Architectural Photograph Laboratory,Makoto Yoshid




