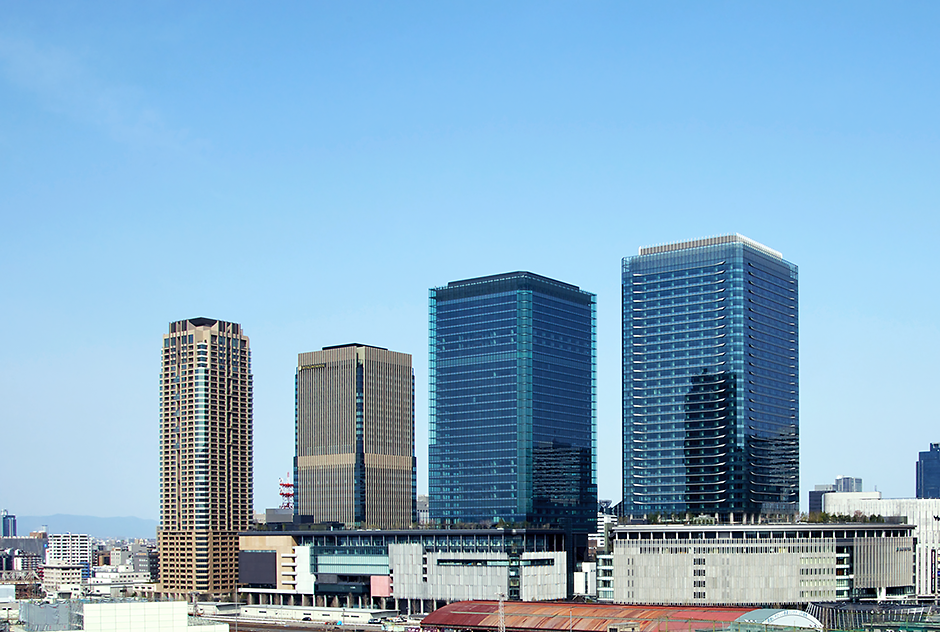Grand Front Osaka
The project, undertaken by private developers, including Mitsubishi Estate, consisted of the development of a complex facility with a variety of uses such as retail, a knowledge capital, offices, a convention center, a hotel, condominiums, and a plaza, in the First Phase Development Zone of approximately 7 hectares within the 24-hectare “Umekita” redevelopment area located on the north side of JR Osaka Station. As part of the project management by Mitsubishi Estate, we provided each of the business operators with a wide range of expert assistance services (project management services) for the overall development project.
Services provided: Program Management
| Completion | 2013 |
|---|---|
| Location | Osaka Osaka City |
| Building Use | Office Building, Commercial, Hospitality, Residential, Streets and Station Plazas |
| Themes | Construction Management |
| Site Area | 47,916㎡ South Building: 10,571㎡ North Building & Tower C: 22,680㎡ Owner's Tower: 4,665㎡ |
| Total Floor Area | 567,927㎡ South Building: 188,076㎡ North Building & Tower C: 295,511㎡ Owner's Tower: 73,800㎡ |
| Floors | South Building: 3 basement, 38 above ground North Building: 3 basement, 38 above ground Tower C: 3 basement, 33 above ground Owner's Tower: 1 basement, 48 above ground |
| Earthquake Resistant Structure |
Index
Photo Credits
AD Graphic,SS,Koji Okamoto,Taisuke Ogawa,Kwasumi Architectural Photograph Office,Gankosha,Kudo Photo,Creative Photom,Naotada Kurozumi,Kenji Kobayashi,Tadanori Saito,Shigematu Photograph Studio,Shinozawa Architectural Photograph Offfice,Shinkenchiku-sha,Studio Bauhaus,Techni Staff,Kokyu Miwa Architectural Photograph Laboratory,Makoto Yoshid

