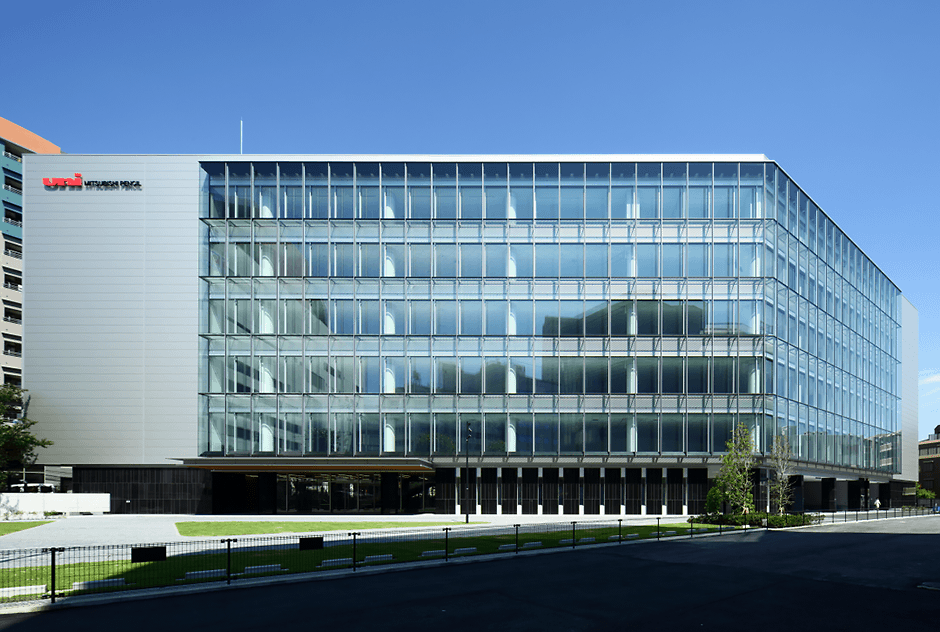Mitsubishi Pencil New Headquarters
The project consisted of building a new headquarters that combined the headquarter and R&D functions on the site of Mitsubishi Pencil’s existing former headquarters. We provided a standard construction management service, as well as a third-party construction supervision service and support in workplace and relocation management and minor works contracts management.
Services provided: Construction Management + Minor Works Contract Management Support, Construction Supervision
| Completion | 2018 |
|---|---|
| Location | Tokyo Shinagawa - City |
| Building Use | Office Building, Resarch Laboratories |
| Site Area | 4,840㎡ |
| Total Floor Area | 14,060㎡ |
| Floors | 6 above ground |
| Structure | S |
| Earthquake Resistant Structure | Seismic isolation |
| Awards/Prizes | Construction Management Commendation 2020 (Construction Management Association of Japan/Japan) Construction Management Commendation |
Index
Photo Credits
AD Graphic,SS,Koji Okamoto,Taisuke Ogawa,Kwasumi Architectural Photograph Office,Gankosha,Kudo Photo,Creative Photom,Naotada Kurozumi,Kenji Kobayashi,Tadanori Saito,Shigematu Photograph Studio,Shinozawa Architectural Photograph Offfice,Shinkenchiku-sha,Studio Bauhaus,Techni Staff,Kokyu Miwa Architectural Photograph Laboratory,Makoto Yoshid

