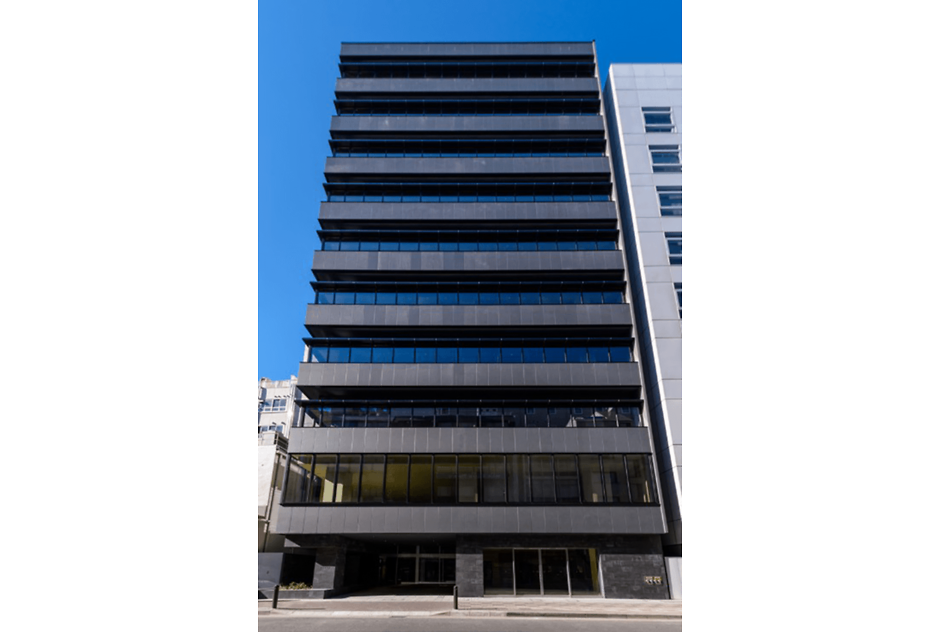CIRCLES GINZA
It is the second project of CIRCLES, a compact office series developed by Mitsubishi Estate that combines elaborated design and comfort. We were mainly required to perform cost validation and design and construction QA/QC review. As a full-menu construction management service, we provided expert assistance that included reviewing the design documents in the schematic to detailed design phases, the construction cost estimate, and the construction progress.
Services provided: Program Management
| Completion | 2019 |
|---|---|
| Location | Tokyo Chuo -City |
| Building Use | Office Building |
| Themes | Construction Management |
| Site Area | 291㎡ |
| Total Floor Area | 2,191㎡ |
| Floors | 10 above ground |
| Structure | S |
| Earthquake Resistant Structure |
Index
Photo Credits
AD Graphic,SS,Koji Okamoto,Taisuke Ogawa,Kwasumi Architectural Photograph Office,Gankosha,Kudo Photo,Creative Photom,Naotada Kurozumi,Kenji Kobayashi,Tadanori Saito,Shigematu Photograph Studio,Shinozawa Architectural Photograph Offfice,Shinkenchiku-sha,Studio Bauhaus,Techni Staff,Kokyu Miwa Architectural Photograph Laboratory,Makoto Yoshid





