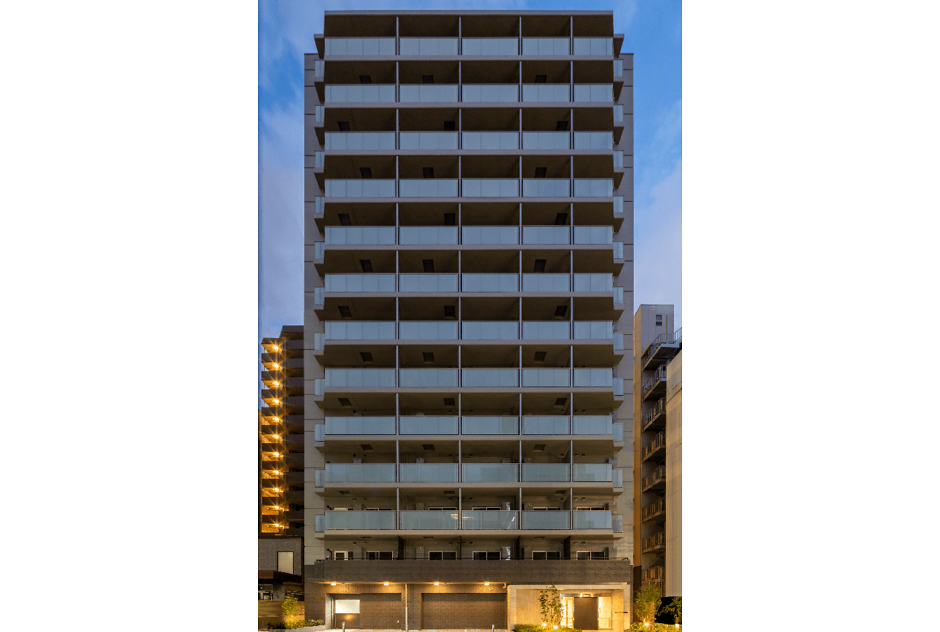Quatre Vallée
It is a rental housing project that effectively utilizes corporate real estate. While the Mitsubishi Estate Group supported the entire project, we provided construction management services from the concept design phase onward as expert assistance to procure a design-builder for the first time.
Services provided: Construction Management
| Completion | 2020 |
|---|---|
| Location | Osaka Osaka City |
| Building Use | Residential |
| Themes | Construction Management |
| Site Area | 553.43㎡ |
| Total Floor Area | 3,470.28㎡ |
| Floors | 13 above ground |
| Structure | RC |
Index
Photo Credits
AD Graphic,SS,Koji Okamoto,Taisuke Ogawa,Kwasumi Architectural Photograph Office,Gankosha,Kudo Photo,Creative Photom,Naotada Kurozumi,Kenji Kobayashi,Tadanori Saito,Shigematu Photograph Studio,Shinozawa Architectural Photograph Offfice,Shinkenchiku-sha,Studio Bauhaus,Techni Staff,Kokyu Miwa Architectural Photograph Laboratory,Makoto Yoshid




