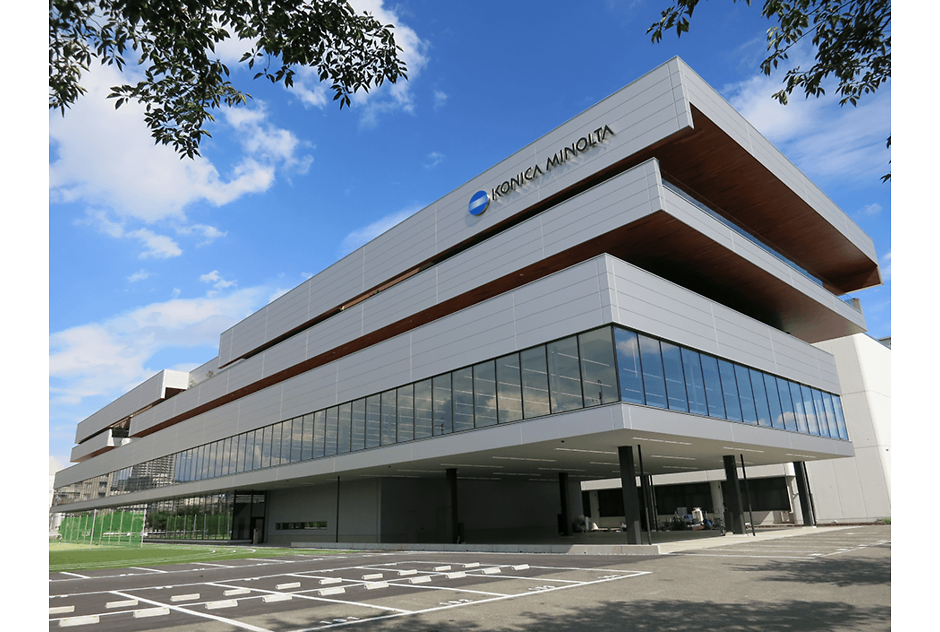Innovation Garden OSAKA Center
The facility is a central location for Konica Minolta’s digital workplace development with an eye toward the next generation of ICT. The building is a suitable development base with comfortable office areas with the magnificent natural scenery of the Hokusetsu Mountains, a collaboration area for fostering diverse wisdom, and an open laboratory for collaboration with external partners. We provided support throughout the project, from the elaboration of concept design to review of detailed design drawings, construction costs, and construction QA/QC.
Services provided: Construction Management + Procurement Support, Minor Works Contract Management Support
| Completion | 2020 |
|---|---|
| Location | Osaka Takatsuki City |
| Building Use | Office Building, Resarch Laboratories |
| Themes | Construction Management |
| Site Area | 19,782㎡ |
| Total Floor Area | 11,898㎡ |
| Floors | 4 above ground |
| Structure | S |
Index
Photo Credits
AD Graphic,SS,Koji Okamoto,Taisuke Ogawa,Kwasumi Architectural Photograph Office,Gankosha,Kudo Photo,Creative Photom,Naotada Kurozumi,Kenji Kobayashi,Tadanori Saito,Shigematu Photograph Studio,Shinozawa Architectural Photograph Offfice,Shinkenchiku-sha,Studio Bauhaus,Techni Staff,Kokyu Miwa Architectural Photograph Laboratory,Makoto Yoshid





