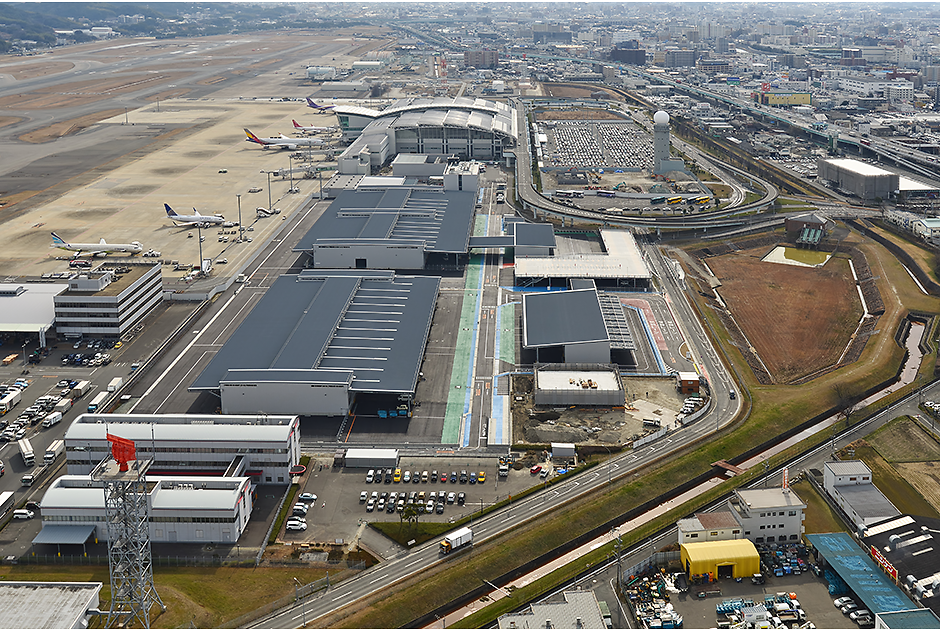Fukuoka Airport Cargo Area Relocation Project
The project consisted of relocating the existing cargo area to coincide with the addition of a new runway on the west side of the existing one. We were in charge of the concept design, followed by the provision of comprehensive expert assistance in managing cost, schedule, and QA/QC related to the design-builder procurement phase and design phases. During the construction phase, we provided a third-party construction supervision service.
Services provided: Construction Management + Concept Design, Procurement Support, Construction Supervision
| Completion | 2017 |
|---|---|
| Location | Fukuoka Fukuoka City |
| Building Use | Office Building, Logistics・Factories |
| Themes | Construction Management |
| Total Floor Area | 32,217㎡ |
| Floors | Office building: 4 above ground International cargo shed:2 above ground |
| Structure | S |
Index
Photo Credits
AD Graphic,SS,Koji Okamoto,Taisuke Ogawa,Kwasumi Architectural Photograph Office,Gankosha,Kudo Photo,Creative Photom,Naotada Kurozumi,Kenji Kobayashi,Tadanori Saito,Shigematu Photograph Studio,Shinozawa Architectural Photograph Offfice,Shinkenchiku-sha,Studio Bauhaus,Techni Staff,Kokyu Miwa Architectural Photograph Laboratory,Makoto Yoshid





