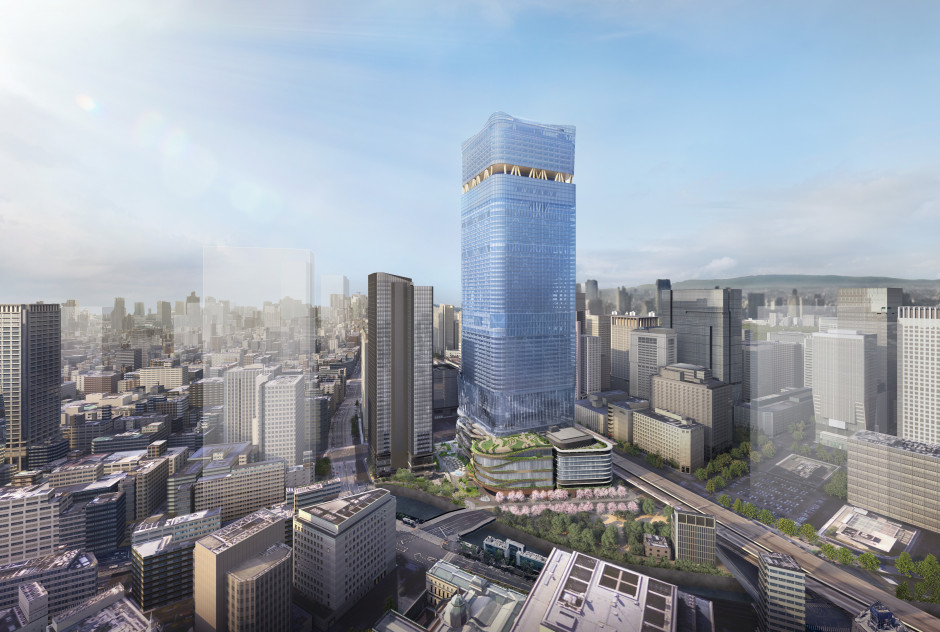TOKYO TORCH Torch Tower
- Mitsubishi Jisho Design Inc.
- Mitsubishi Jisho Design Inc.
- Mitsubishi Jisho Design Inc.
- Mitsubishi Jisho Design Inc.
- Mitsubishi Jisho Design Inc.
Torch Tower is approximately 390-meter-high super high-rise and large-scale mixed use development in Tokiwabashi district. It was designed with the concept of "Illuminating Japan and the World” by the team of designers in which Mitsubishi Jisho Design as the core architect. Together with Tokiwabashi Tower, Zenibeicho Building, and Tokiwabashi Park, Torch Tower will create a truly open environment connected to the surroundings.
Around the foot of the building are the Large Plaza and Tokiwabashi Park, both lush with water and greenery, welcoming a diverse range of people. From this project, we aim to connect the regions of Japan and Tokyo by disseminating information from around the country, and to create a place where a people can gather. Large scale shopping area and 2,000-seat auditorium are located in the podium and they are connected by the skywalk. And with the Large Plaza at its core, Torch Tower and Tokiwabashi Tower form a trinity of spaces.
The Sky Lobbies are designed on the typical office floors as a places for office workers to relax and enjoy the view of Tokyo.
Floating atop a hill in the sky, luxury residences, the world-class luxury hotel brands, the Dorchester Collection, and the observation deck are planned in the Crown of the tower. The introduction of residential floors is expected to promote work-life integration of the area and enhance the value of the Otemachi, Marunouchi and Yurakucho areas which have previously lacked residential functions.
Torch Towers is currently under construction to realize the concept of "Weaving dreams, Illuminating the future," and expected to be completed in March 2028.
| Completion | 2028( plan ) |
|---|---|
| Location | Tokyo |
| Building Use | Office Building, Underground Space, Commercial, Hospitality, Public・Cultural・Sports, Streets and Station Plazas, |
| Themes | Urban Planning・Master Plan, Civil engineering, Environmental Assessment, Landscape Architecture, |
| Site Area | 31,400㎡ |
| Total Floor Area | 544,000㎡ |
| Floors | 62 above ground / 4 basement |
| Structure | S, partially SRC |
Index
Photo Credits
AD Graphic,SS,Koji Okamoto,Taisuke Ogawa,Kwasumi Architectural Photograph Office,Gankosha,Kudo Photo,Creative Photom,Naotada Kurozumi,Kenji Kobayashi,Tadanori Saito,Shigematu Photograph Studio,Shinozawa Architectural Photograph Offfice,Shinkenchiku-sha,Studio Bauhaus,Techni Staff,Kokyu Miwa Architectural Photograph Laboratory,Makoto Yoshid





