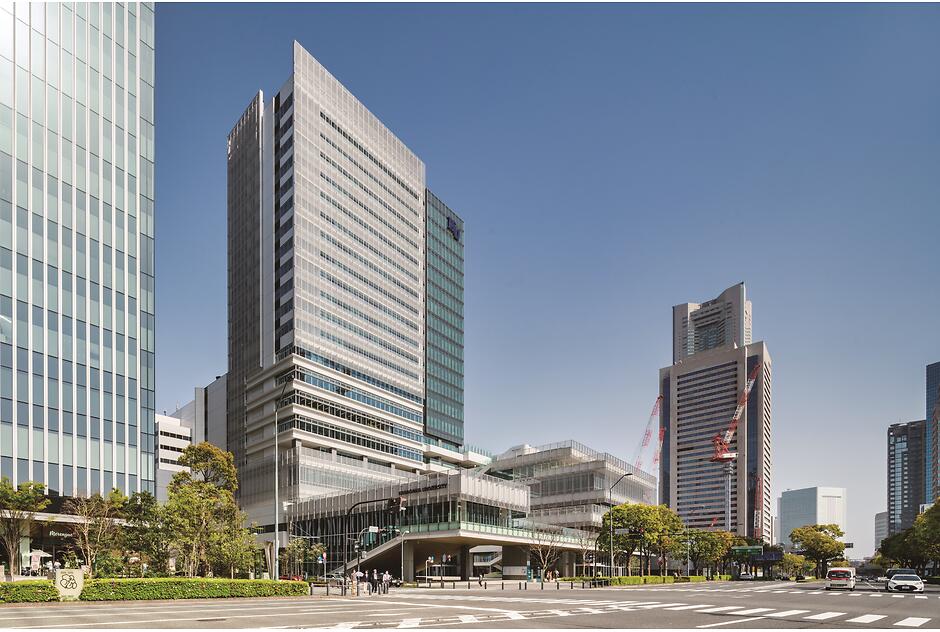Kanagawa University Minato Mirai Campus
The project is the first university campus to be built in the Minato Mirai 21 district. On the lower to middle levels, layers of outdoor terraces and staircases are placed to connect to the learning commons inside on each floor. On the upper levels, there are seminar spaces, which double as a staircase, and an open-stack library. Our design allows the entire architecture to become a place for learning which extends beyond the closed laboratories and classrooms. The building also houses facilities for industry-academia-government collaboration, lifelong learning and a hall. With no wall around the site’s perimeter, the building opens to the community, becoming an urban high-rise facility distinct from an office building.
| Completion | 2020 |
|---|---|
| Location | Kanagawa Yokohama City |
| Building Use | Commercial, Educational, Other, etc |
| Site Area | 7,848㎡ |
| Total Floor Area | 50,568㎡ |
| Floors | 22 above ground, 1 basement |
| Structure | S, Partially RC, SRC |
| Earthquake Resistant Structure | |
| 備考 | 64th Kanagawa Architectural Contest/2022 (Kanagawa Prefecture and so forth/Japan) Architectural Category Appeal Award (Landscape) |
Index
Photo Credits
AD Graphic,SS,Koji Okamoto,Taisuke Ogawa,Kwasumi Architectural Photograph Office,Gankosha,Kudo Photo,Creative Photom,Naotada Kurozumi,Kenji Kobayashi,Tadanori Saito,Shigematu Photograph Studio,Shinozawa Architectural Photograph Offfice,Shinkenchiku-sha,Studio Bauhaus,Techni Staff,Kokyu Miwa Architectural Photograph Laboratory,Makoto Yoshid





